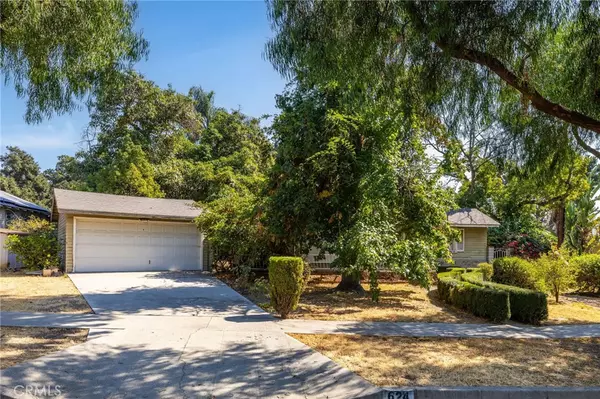$779,000
$675,000
15.4%For more information regarding the value of a property, please contact us for a free consultation.
3 Beds
1 Bath
1,236 SqFt
SOLD DATE : 11/15/2024
Key Details
Sold Price $779,000
Property Type Single Family Home
Sub Type Single Family Residence
Listing Status Sold
Purchase Type For Sale
Square Footage 1,236 sqft
Price per Sqft $630
MLS Listing ID CV24205218
Sold Date 11/15/24
Bedrooms 3
Full Baths 1
Construction Status Fixer,Repairs Cosmetic
HOA Y/N No
Year Built 1910
Lot Size 9,905 Sqft
Property Description
Prime Fixer-Upper Opportunity in Prestigious North Glendora. This charming fixer-upper, set on an expansive corner lot, presents an unparalleled canvas for homeowners, investors, or contractors eager to imprint their personal style or investment vision. Begin your journey with a welcoming front yard, shaded by majestic mature trees, leads to an inviting front porch. Step inside to a flowing open floor plan where the living room greets you with its classic brick fireplace—a centerpiece for cozy gatherings. Original hardwood flooring throughout most of the home adds character and warmth, promising old-world charm. Adjacent lies the dining area, complete with elegant built-ins and a vintage chandelier, setting the stage for memorable dinners. Large windows offer serene views of the backyard, blending indoor comfort with outdoor beauty. The kitchen space is ripe for transformation. Imagine crafting your dream space here, with the added convenience of an adjoining laundry room that opens directly to the backyard for easy outdoor access. Three comfortable bedrooms provide quiet retreats, while the shared bathroom awaits your custom touches to become a modern sanctuary. The property's true hidden treasure is its vast backyard. Featuring a fruitful avocado tree alongside various citrus trees, offering not just privacy but also a touch of nature's bounty. This property isn't just a house; it's a home ready to be reborn through your creativity and vision. Whether you're looking to craft your forever home or seeking a project with substantial upside potential, this Glendora jewel is where your dreams can take root. Don't miss out on making this canvas your masterpiece in one of the most sought-after neighborhoods.
Location
State CA
County Los Angeles
Area 629 - Glendora
Zoning GDR1
Rooms
Main Level Bedrooms 3
Interior
Interior Features Bedroom on Main Level
Cooling Central Air
Fireplaces Type Family Room
Fireplace Yes
Laundry Inside, Laundry Room
Exterior
Garage Door-Multi, Driveway, Garage
Garage Spaces 2.0
Garage Description 2.0
Pool None
Community Features Sidewalks
View Y/N No
View None
Roof Type Composition
Porch Front Porch
Parking Type Door-Multi, Driveway, Garage
Attached Garage No
Total Parking Spaces 2
Private Pool No
Building
Lot Description Corner Lot
Story 1
Entry Level One
Sewer Public Sewer
Water Public
Level or Stories One
New Construction No
Construction Status Fixer,Repairs Cosmetic
Schools
Elementary Schools La Fetra
Middle Schools Sandburg
High Schools Glendora
School District Glendora Unified
Others
Senior Community No
Tax ID 8637003012
Acceptable Financing Cash, Cash to New Loan, Conventional, Submit
Listing Terms Cash, Cash to New Loan, Conventional, Submit
Financing Conventional
Special Listing Condition Trust
Read Less Info
Want to know what your home might be worth? Contact us for a FREE valuation!

Our team is ready to help you sell your home for the highest possible price ASAP

Bought with Nicholas Abbadessa • RE/MAX MASTERS REALTY







