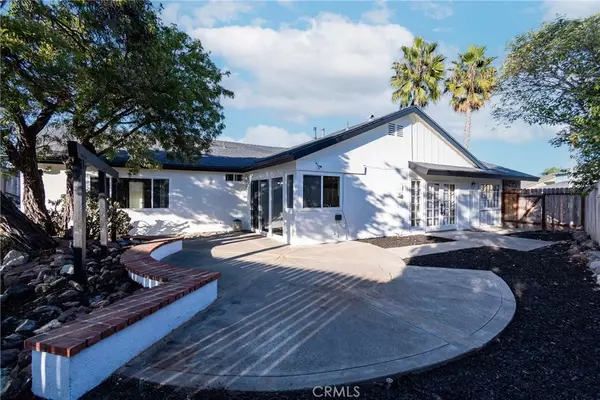$1,120,000
$1,088,000
2.9%For more information regarding the value of a property, please contact us for a free consultation.
4 Beds
2 Baths
1,494 SqFt
SOLD DATE : 11/12/2024
Key Details
Sold Price $1,120,000
Property Type Single Family Home
Sub Type Single Family Residence
Listing Status Sold
Purchase Type For Sale
Square Footage 1,494 sqft
Price per Sqft $749
Subdivision Sunwood (Suw)
MLS Listing ID OC24205060
Sold Date 11/12/24
Bedrooms 4
Full Baths 2
Construction Status Updated/Remodeled
HOA Y/N No
Year Built 1976
Lot Size 8,337 Sqft
Property Description
Welcome to your new oasis! This delightful 4-bedroom + bonus room, 2-bathroom home boasts a spacious 1,495 square feet of living space, perfectly situated on a generous 8,338 square foot lot. The additional front room could be an office, a workout room, playroom or more. The exterior was recently painted with a fresh, modern palette.
As you step inside, you’ll be greeted by flat freshly painted ceilings that enhance the airy feel of the open floor plan. The bright and inviting living area flows seamlessly into the dining space, creating an ideal setting for family gatherings and entertaining friends.
Each of the four bedrooms offers ample space, providing versatility for your family or guests. The potential for customization is endless—envision creating your dream kitchen or updating the bathrooms to suit your style. This home is ready for you to move in and make it your own.
Step outside to your expansive backyard, where the possibilities are truly limitless. Whether you envision an ADU, a tranquil garden retreat, a play area for children, or a stunning outdoor entertainment space, this lot offers the space to bring your vision to life.
Situated in an amazing school district, this home is perfect for families seeking a top-notch education for their children. With access to excellent schools and a friendly neighborhood atmosphere, you’ll enjoy the best of both comfort and community.
Located in a friendly neighborhood with easy access to local amenities, parks, and schools, this home combines comfort with convenience. Don’t miss the chance to unlock the potential of this lovely single-level residence—schedule your tour today!
Location
State CA
County Orange
Area Ls - Lake Forest South
Rooms
Main Level Bedrooms 4
Interior
Interior Features Eat-in Kitchen, All Bedrooms Down
Heating Central
Cooling Central Air
Flooring Carpet, Laminate
Fireplaces Type Family Room
Fireplace Yes
Appliance Built-In Range, Electric Oven, Electric Range, Dryer, Washer
Exterior
Garage Spaces 2.0
Garage Description 2.0
Fence Wood
Pool None
Community Features Lake
View Y/N No
View None
Roof Type Composition
Porch Stone
Attached Garage Yes
Total Parking Spaces 2
Private Pool No
Building
Lot Description 0-1 Unit/Acre
Story 1
Entry Level One
Foundation Slab
Sewer Public Sewer
Water Public
Architectural Style Traditional
Level or Stories One
New Construction No
Construction Status Updated/Remodeled
Schools
Elementary Schools La Madera
Middle Schools Los Alisos
High Schools El Toro
School District Saddleback Valley Unified
Others
Senior Community No
Tax ID 61303267
Acceptable Financing Cash, Cash to New Loan, Conventional, FHA
Listing Terms Cash, Cash to New Loan, Conventional, FHA
Financing Cash
Special Listing Condition Trust
Read Less Info
Want to know what your home might be worth? Contact us for a FREE valuation!

Our team is ready to help you sell your home for the highest possible price ASAP

Bought with Gang Ding • Harvest Realty Development







