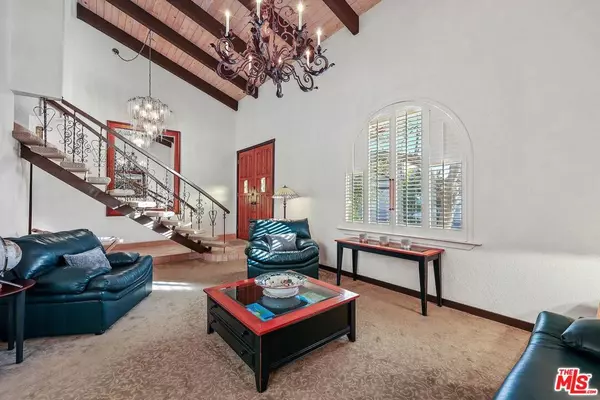$1,550,500
$1,599,000
3.0%For more information regarding the value of a property, please contact us for a free consultation.
4 Beds
4 Baths
2,853 SqFt
SOLD DATE : 08/30/2024
Key Details
Sold Price $1,550,500
Property Type Single Family Home
Sub Type Single Family Residence
Listing Status Sold
Purchase Type For Sale
Square Footage 2,853 sqft
Price per Sqft $543
MLS Listing ID 24415895
Sold Date 08/30/24
Bedrooms 4
Full Baths 4
HOA Y/N No
Year Built 1973
Lot Size 0.552 Acres
Property Description
Nestled within the coveted Glencrest Hills neighborhood, this 4BD/4BA Spanish-style residence with an additional guest suite sits serenely at the end of a tranquil cul-de-sac, occupying nearly half an acre of lush land. Revel in breathtaking vistas of the Verdugo Hills and picturesque canyons from every angle. Step through the inviting double oak door entry into a luminous interior, where the well-designed layout bathes each space in natural light. The formal living area showcases open-beam ceilings, seamlessly flowing into the expansive dining room, perfect for hosting gatherings with loved ones. The gourmet kitchen, adorned with granite countertops, a Shaw original farm sink, and custom cabinetry, features convenient pull-outs and a built-in pantry, ensuring ample storage. The family room features a cozy fireplace, a full wet bar, and sliding glass doors leading to the backyard oasis offering panoramic 180-degree views. Downstairs, discover a bedroom and a full bath, while upstairs, the primary suite awaits, perfectly capturing the sweeping mountain and city panoramas, providing abundant closet space, and a luxurious spa-like bath complete with a soaking tub and separate shower. Two additional bedrooms share a well-appointed full bath, each offering generous closet space. Outside, the entertainer's dream backyard beckons with multiple alfresco spaces, all showcasing the remarkable vistas. Host barbecues under the pergola, enjoy breakfast amidst the beauty of the manicured lawn surrounded by majestic queen palm trees, or simply unwind in the tranquil ambiance. Drought-tolerant landscaping, adorned with citrus blossoms and fruit trees, enhances the allure. Completing this remarkable property is a two-car garage featuring custom wall storage, a workbench area, and a convenient laundry alcove. Adjacent to the garage lies the guest quarters, offering a separate entrance, a full kitchen, and a bath, ideal for in-law accommodations or potential rental income. Conveniently situated with easy access to freeways, studios and top-rated dining and shopping, this home is a must-see!
Location
State CA
County Los Angeles
Area Sunv - Sun Valley
Zoning LARE20
Interior
Interior Features Wet Bar, Open Floorplan
Heating Central
Cooling Central Air
Fireplaces Type Family Room
Furnishings Unfurnished
Fireplace Yes
Appliance Dishwasher, Microwave, Refrigerator, Dryer, Washer
Laundry In Garage
Exterior
Garage Door-Multi, Driveway, Garage
Pool None
View Y/N Yes
View Canyon, Hills, Mountain(s)
Roof Type Concrete,Tile
Porch Deck
Parking Type Door-Multi, Driveway, Garage
Total Parking Spaces 2
Private Pool No
Building
Story 2
Entry Level Multi/Split
Sewer Other
Architectural Style Spanish
Level or Stories Multi/Split
New Construction No
Others
Senior Community No
Tax ID 2403009046
Special Listing Condition Standard
Read Less Info
Want to know what your home might be worth? Contact us for a FREE valuation!

Our team is ready to help you sell your home for the highest possible price ASAP

Bought with Sobhan Moshrefi • Sobhan Moshrefi







