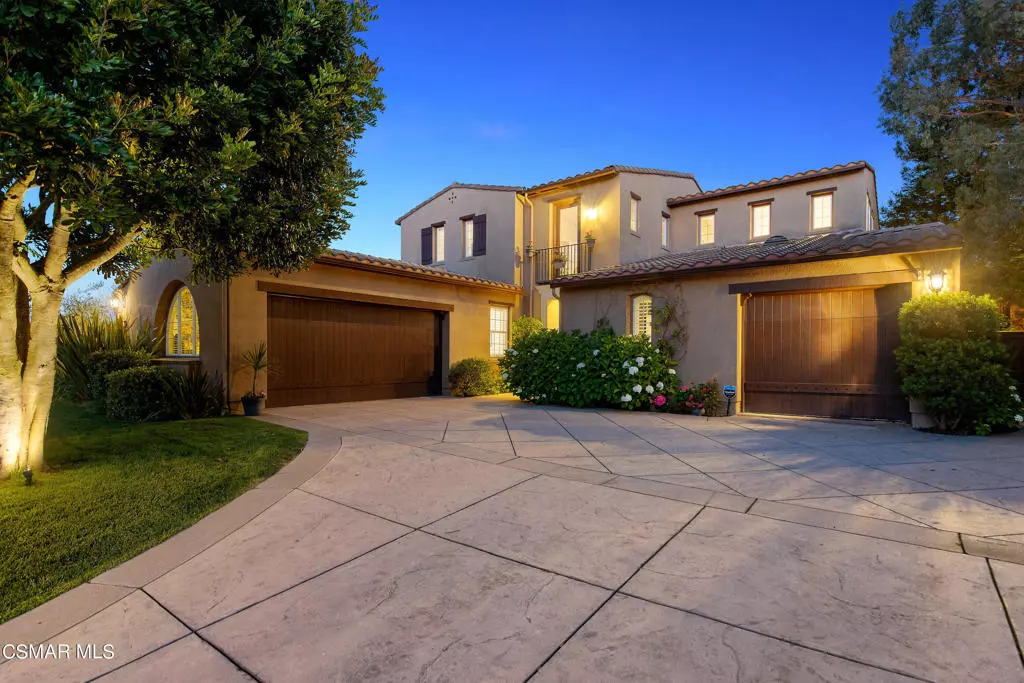$1,900,000
$1,750,000
8.6%For more information regarding the value of a property, please contact us for a free consultation.
5 Beds
3 Baths
3,394 SqFt
SOLD DATE : 07/31/2024
Key Details
Sold Price $1,900,000
Property Type Single Family Home
Sub Type Single Family Residence
Listing Status Sold
Purchase Type For Sale
Square Footage 3,394 sqft
Price per Sqft $559
Subdivision Gallery/Dos Vientos-201 - 1001222
MLS Listing ID 224002511
Sold Date 07/31/24
Bedrooms 5
Full Baths 3
Condo Fees $312
Construction Status Updated/Remodeled
HOA Fees $104/qua
HOA Y/N Yes
Year Built 2003
Lot Size 10,393 Sqft
Property Description
Nestled in the Gallery of Dos Vientos, this impeccably remodeled residence represents a rare opportunity. Spanning apx. 3,394 sqft on a sprawling 10,390+ sqft lot, this home exudes sophisticated charm with inspired finishes and luxurious upgrades. Beyond the elegant foyer, the residence unfolds with a separate formal living room and a generously-sized dining room, ideal for hosting festive gatherings. A custom designed kitchen features stone counters, spacious walk-in pantry, state-of-the-art stainless-steel appliances including built-in refrigerator, Wolf range and wine cooler, all complemented by a large kitchen island with striking pendant lights. Next to the kitchen is a fantastic flex space ideal for mudroom, home office, playroom or butler's pantry. Relaxation awaits in the cozy family room adorned with a fireplace, perfectly situated for overseeing culinary creations in the adjacent kitchen/family great room. Seamless indoor-outdoor flow is achieved through expansive glass doors leading to the lush backyard oasis, complete with expansive patio cover and welcoming outdoor fireplace. On the main level, a private guest bedroom and bath offer comfort and privacy. Upstairs, the primary bedroom suite is a sanctuary unto itself, strategically positioned at the rear of the home with serene backyard and hillside views. Three additional well-appointed bedrooms occupy the opposite end of the hallway, ensuring ample space for guests. Additional amenities include a split 3 car garage with one separate bay currently set up as a gym, newer HVAC, appointed areas wired for sound both inside and the backyard, laundry room with utility sink and so much more. This residence exemplifying superior craftsmanship and functionality, is close to award winning schools, terrific parks and incredible hiking and biking trails. The Perfect Blend of Luxury, Comfort, and Prestige.
Location
State CA
County Ventura
Area Nbpk - Newbury Park
Zoning RPD101UOS
Interior
Interior Features Pantry, Bedroom on Main Level, Primary Suite, Walk-In Pantry, Walk-In Closet(s)
Heating Central
Cooling Central Air
Flooring Carpet, Wood
Fireplaces Type Family Room, Gas, Raised Hearth
Fireplace Yes
Appliance Dishwasher, Disposal, Microwave, Refrigerator, Range Hood
Laundry Laundry Room
Exterior
Garage Concrete, Door-Multi, Direct Access, Garage
Garage Spaces 3.0
Garage Description 3.0
Amenities Available Call for Rules, Other, Playground
View Y/N Yes
View Hills
Roof Type Tile
Porch Concrete
Parking Type Concrete, Door-Multi, Direct Access, Garage
Attached Garage Yes
Total Parking Spaces 3
Private Pool No
Building
Faces North
Story 2
Entry Level Two
Level or Stories Two
Construction Status Updated/Remodeled
Others
HOA Name Dos Vientos Gallery
Senior Community No
Tax ID 2360223035
Acceptable Financing Cash, Cash to New Loan, Conventional
Listing Terms Cash, Cash to New Loan, Conventional
Financing Cash
Special Listing Condition Standard
Read Less Info
Want to know what your home might be worth? Contact us for a FREE valuation!

Our team is ready to help you sell your home for the highest possible price ASAP

Bought with Pat Helton • Coldwell Banker Realty







