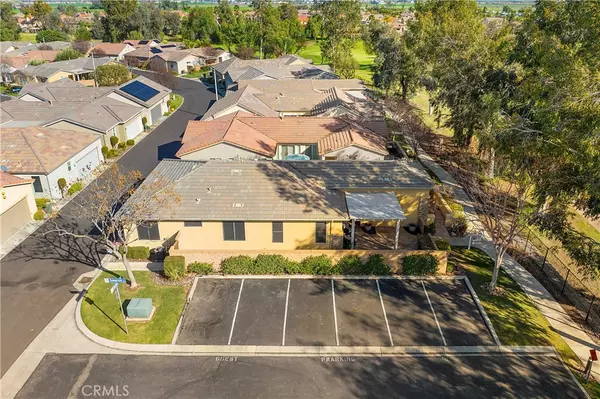$380,000
$390,000
2.6%For more information regarding the value of a property, please contact us for a free consultation.
2 Beds
2 Baths
1,532 SqFt
SOLD DATE : 07/18/2024
Key Details
Sold Price $380,000
Property Type Single Family Home
Sub Type Single Family Residence
Listing Status Sold
Purchase Type For Sale
Square Footage 1,532 sqft
Price per Sqft $248
MLS Listing ID SW24038902
Sold Date 07/18/24
Bedrooms 2
Full Baths 2
Condo Fees $239
Construction Status Turnkey
HOA Fees $239/mo
HOA Y/N Yes
Year Built 2005
Lot Size 3,920 Sqft
Property Description
PRICED TO SELL!!!Beautifully 55+ single story home in the gated community of Four Seasons, with breathtaking views of the golf course and surrounding hills located in Hemet. This beautifully maintained corner lot property offers 2 bedrooms, a versatile office/den, and 2 bathrooms, spanning 1532 square feet of thoughtfully designed living space. Entering inside this bright and inviting home, you will be greeted by a spacious and open floor plan that seamlessly connects every room. The new flooring adds a touch of elegance, while new paint throughout enhances the overall ambiance. Windows bathe the interior in abundant natural light, creating a warm and cozy atmosphere. The family room, complete with a large sliding door grants access to your private patio, where you can entertain guests and a ceiling fan for added comfort. From here, you will find the well-appointed kitchen, featuring plenty of storage in the cabinets, and an island with bar seating, an ideal spot for casual dining. Stainless appliances, including a 4-burner stove and oven, dishwasher, built in microwave, recessed lighting and a walk-in pantry, make cooking a delight. The master bedroom is a true retreat, with plush new carpeting, new paint, and a ceiling fan, while a sliding glass door allows for easy access to the patio, providing a tranquil space to unwind. The master bathroom boasts a walk-in closet, dual sink vanity, and a spacious walk-in shower adding a touch of luxury to your daily routine. A den/office offers versatility and functionality, complete with new wood plank flooring, a ceiling fan, and ample natural light, perfect for pursuing your hobbies. The guest bedroom is equally inviting, with new carpet flooring, a large closet, and ceiling fan. This home also offers the convenience of an individual laundry room, thoughtfully placed with garage access and built-in cabinets for extra storage.All new window coverings Embrace an active and carefree lifestyle with an array of amenities tailored to the 55+ senior community. Four Seasons offers a bistro, library, movie theater, computer room, craft room, beauty shop, exercise room, and more, ensuring there's always something to do. The 24/7 gated security provides safety and peace of mind for all residents and their guests.
Location
State CA
County Riverside
Area Srcar - Southwest Riverside County
Rooms
Main Level Bedrooms 2
Interior
Interior Features Open Floorplan, Pantry, Recessed Lighting, Unfurnished, All Bedrooms Down, Bedroom on Main Level, Main Level Primary, Walk-In Pantry, Walk-In Closet(s)
Heating Electric, Forced Air
Cooling Central Air, Electric
Flooring Carpet, Wood
Fireplaces Type None
Fireplace No
Appliance Dishwasher, Disposal, Gas Water Heater, Microwave, Water Heater
Laundry Washer Hookup, Gas Dryer Hookup, Inside, Laundry Room, See Remarks
Exterior
Exterior Feature Lighting, Rain Gutters
Garage Concrete, Direct Access, Door-Single, Driveway, Driveway Up Slope From Street, Garage Faces Front, Garage
Garage Spaces 2.0
Garage Description 2.0
Fence Block, Good Condition, Wrought Iron
Pool Heated, Association
Community Features Curbs, Gutter(s), Street Lights, Sidewalks, Gated
Utilities Available Cable Available, Cable Connected, Electricity Available, Electricity Connected, Natural Gas Available, Natural Gas Connected, Phone Available, Phone Connected, Sewer Available, Sewer Connected, See Remarks, Underground Utilities, Water Available, Water Connected
Amenities Available Bocce Court, Billiard Room, Call for Rules, Clubhouse, Controlled Access, Sport Court, Fitness Center, Golf Course, Game Room, Meeting/Banquet/Party Room, Other Courts, Barbecue, Picnic Area, Paddle Tennis, Pickleball, Pool, Racquetball, Recreation Room, Guard, Spa/Hot Tub, Security
View Y/N Yes
View Golf Course, Hills, Neighborhood
Roof Type Tile
Accessibility Safe Emergency Egress from Home, No Stairs, Accessible Doors
Porch Concrete, Open, Patio
Parking Type Concrete, Direct Access, Door-Single, Driveway, Driveway Up Slope From Street, Garage Faces Front, Garage
Attached Garage Yes
Total Parking Spaces 2
Private Pool No
Building
Lot Description Corner Lot, Landscaped, Rectangular Lot, Yard
Faces South
Story 1
Entry Level One
Foundation Slab
Sewer Public Sewer
Water Public
Architectural Style Ranch
Level or Stories One
New Construction No
Construction Status Turnkey
Schools
School District Hemet Unified
Others
HOA Name First Residential
Senior Community Yes
Tax ID 455460006
Security Features Carbon Monoxide Detector(s),Gated with Guard,Gated Community,Gated with Attendant,24 Hour Security,Smoke Detector(s),Security Guard
Acceptable Financing Cash, Cash to New Loan, Conventional, FHA, Fannie Mae, Freddie Mac, VA Loan
Listing Terms Cash, Cash to New Loan, Conventional, FHA, Fannie Mae, Freddie Mac, VA Loan
Financing VA
Special Listing Condition Standard
Read Less Info
Want to know what your home might be worth? Contact us for a FREE valuation!

Our team is ready to help you sell your home for the highest possible price ASAP

Bought with Toshimi Minami • Reliable Realty Inc.







