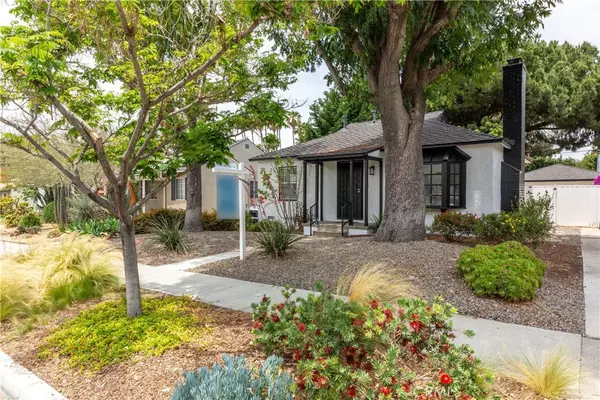$795,000
$729,000
9.1%For more information regarding the value of a property, please contact us for a free consultation.
2 Beds
1 Bath
806 SqFt
SOLD DATE : 07/15/2024
Key Details
Sold Price $795,000
Property Type Single Family Home
Sub Type Single Family Residence
Listing Status Sold
Purchase Type For Sale
Square Footage 806 sqft
Price per Sqft $986
Subdivision Country Club Manor (Ccm)
MLS Listing ID PW24094906
Sold Date 07/15/24
Bedrooms 2
Full Baths 1
Construction Status Turnkey
HOA Y/N No
Year Built 1945
Lot Size 5,871 Sqft
Property Description
Welcome to this Charming home located in Country Club Manor, backing up to Scherer Park. This 2 bed and 1 bath home is currently open to create a larger living and entertainment area but could easily be transferred back to a true 2 bedroom. It is located on a 5872 sq ft lot with mature trees front and rear and a drought tolerant front yard. Inside the living room has a large picture window and fireplace. Recently the hardwood floors have been restored, and the home was painted inside and out. The kitchen is modestly updated with a view of the park like back yard. The bath was recently remodeled with a walk-in shower and tile work. The roof is approximately 4 years old. The property has laundry, sprinklers and a storage shed/studio on the rear of the 2-car garage. The home is ideally situated to all Bixby Knolls has to offer, shopping, dining and cafes and a huge park.
Location
State CA
County Los Angeles
Area 6 - Bixby, Bixby Knolls, Los Cerritos
Zoning LBR1N
Rooms
Main Level Bedrooms 2
Interior
Interior Features Block Walls, Ceiling Fan(s), Pantry, Tile Counters, Attic, Bedroom on Main Level
Heating Wall Furnace
Cooling Wall/Window Unit(s)
Flooring Tile, Wood
Fireplaces Type Living Room, Wood Burning
Fireplace Yes
Appliance Electric Range, Freezer, Disposal, Refrigerator
Laundry Outside
Exterior
Garage Driveway Level, Garage
Garage Spaces 2.0
Garage Description 2.0
Pool None
Community Features Curbs, Gutter(s), Storm Drain(s), Street Lights, Suburban, Sidewalks, Park
View Y/N No
View None
Roof Type Composition
Parking Type Driveway Level, Garage
Attached Garage No
Total Parking Spaces 5
Private Pool No
Building
Lot Description Back Yard, Front Yard, Landscaped, Near Park, Sprinkler System
Faces South
Story 1
Entry Level One
Foundation Raised
Sewer Public Sewer
Water Public
Level or Stories One
New Construction No
Construction Status Turnkey
Schools
School District Long Beach Unified
Others
Senior Community No
Tax ID 7134007013
Acceptable Financing Cash, Cash to New Loan, Conventional, FHA, Fannie Mae, Freddie Mac, Submit, VA Loan
Listing Terms Cash, Cash to New Loan, Conventional, FHA, Fannie Mae, Freddie Mac, Submit, VA Loan
Financing Conventional
Special Listing Condition Trust
Read Less Info
Want to know what your home might be worth? Contact us for a FREE valuation!

Our team is ready to help you sell your home for the highest possible price ASAP

Bought with Margarita Calles • CENTURY 21 CITRUS REALTY INC







