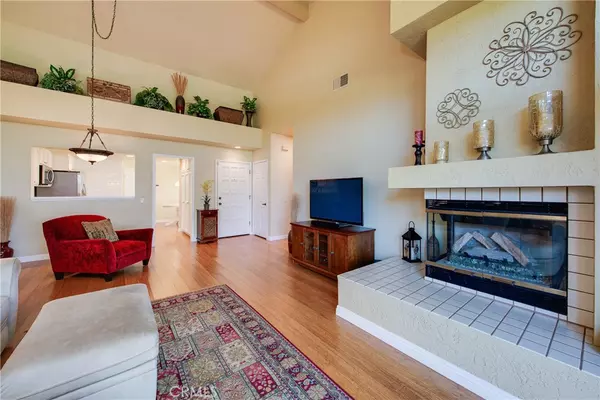$810,000
$738,500
9.7%For more information regarding the value of a property, please contact us for a free consultation.
2 Beds
2 Baths
1,168 SqFt
SOLD DATE : 03/27/2024
Key Details
Sold Price $810,000
Property Type Townhouse
Sub Type Townhouse
Listing Status Sold
Purchase Type For Sale
Square Footage 1,168 sqft
Price per Sqft $693
MLS Listing ID SW24036628
Sold Date 03/27/24
Bedrooms 2
Full Baths 2
Condo Fees $492
Construction Status Updated/Remodeled
HOA Fees $492/mo
HOA Y/N Yes
Year Built 1988
Lot Size 3,240 Sqft
Property Description
Stunning highly customized and upgraded single story view home at the premier Las Floras community in Bernardo Heights. Beautiful Bamboo floors, except in master suite and guest bedroom, gorgeous remodeled kitchen, newer Simonton dual pane acoustic glass windows and custom paint throughout. Enter this home through a fabulous large brick courtyard with lush gardens, including a Pygmy palm tree. As you step into this lovely home onto the wood floor you'll be struck by the generous size of the bright living/dining/great room with soaring ceilings, a raised hearth fireplace, a wall of windows and slider to the patio plus awesome panoramic and mountain views. The remodeled kitchen features quartz countertops and island, matching Samsung premium stainless steel appliances including a 5-burner gas range with gas oven, tile backsplashes extending to the ceiling, a stainless steel farm sink, cabinets galore including a big pantry, a cozy dinette surrounded by windows overlooking the courtyard and recessed lighting. Like the living/great room the big elegant master bedroom has tall beamed slopping ceilings, extraordinary views, a slider to the patio plus a wall of closets. The master bath has a dual sink vanity, linen cabinet, an oversized shower surrounded by tile walls and porcelain tile floors in the shower/commode area. The generous sized bright front guest bedroom enjoys lovely views of the private courtyard. There are loads of cabinets in the hall between the bedrooms and adjacent guest bath with an enclosed tub with tiled shower. Enjoy outdoor living at it's finest on the full width brick patio with manicured gardens, forever views including lush Lucido Park right across the street. The attached garage has a newer water heater and laundry hook-ups that will accommodate either a gas or electric dryer. Additional resident parking in front of this home. The Community Association of Bernardo Heights affords the owners the ultimate in social and recreational amenities including access to the fabulous Bernardo Heights Clubhouse with a gym, lounge with fireplace, bar & two pool tables, cardroom, table tennis & kitchen. Outside there are two pools, two spas, covered patios, BBQ/party areas, two tennis courts and eight pickleball courts. Also included is access to the Lucido Park tennis courts, playgrounds & BBQ areas plus The Las Brisas Clubhouse and pool. To top it off the Bernardo Heights golf course is just a few blocks away. It doesn't get better that this!
Location
State CA
County San Diego
Area 92128 - Rancho Bernardo
Zoning RM-1-1
Rooms
Main Level Bedrooms 2
Interior
Interior Features Beamed Ceilings, Breakfast Area, Separate/Formal Dining Room, High Ceilings, Pantry, Quartz Counters, Recessed Lighting, Primary Suite
Heating Forced Air
Cooling Central Air
Flooring Bamboo, Carpet, Tile
Fireplaces Type Gas, Living Room, Raised Hearth
Fireplace Yes
Appliance Dishwasher, Disposal, Gas Oven, Gas Range, Microwave, Water To Refrigerator, Water Heater
Laundry Washer Hookup, Electric Dryer Hookup, Gas Dryer Hookup, In Garage
Exterior
Exterior Feature Rain Gutters
Garage Direct Access, Garage, Garage Door Opener, On Site, One Space
Garage Spaces 1.0
Garage Description 1.0
Fence Vinyl, Wrought Iron
Pool Heated, In Ground, Association
Community Features Park
Utilities Available Cable Available, Electricity Connected, Natural Gas Connected, Sewer Connected, Water Connected
Amenities Available Billiard Room, Call for Rules, Clubhouse, Fitness Center, Game Room, Insurance, Meeting Room, Meeting/Banquet/Party Room, Outdoor Cooking Area, Barbecue, Picnic Area, Playground, Pickleball, Pool, Spa/Hot Tub, Tennis Court(s), Trash, Water
View Y/N Yes
View City Lights, Courtyard, Park/Greenbelt, Mountain(s), Panoramic
Roof Type Tile
Porch Rear Porch, Brick, Patio
Parking Type Direct Access, Garage, Garage Door Opener, On Site, One Space
Attached Garage Yes
Total Parking Spaces 1
Private Pool No
Building
Lot Description Back Yard, Cul-De-Sac, Front Yard, Landscaped
Story 1
Entry Level One
Sewer Public Sewer
Water Public
Architectural Style Contemporary
Level or Stories One
New Construction No
Construction Status Updated/Remodeled
Schools
School District Poway Unified
Others
HOA Name Bernardo Heights 24
HOA Fee Include Sewer
Senior Community No
Tax ID 3134700806
Security Features Smoke Detector(s)
Acceptable Financing Cash, Submit
Listing Terms Cash, Submit
Financing Conventional
Special Listing Condition Standard
Read Less Info
Want to know what your home might be worth? Contact us for a FREE valuation!

Our team is ready to help you sell your home for the highest possible price ASAP

Bought with Jenny Yin • EpicPoint Properties







