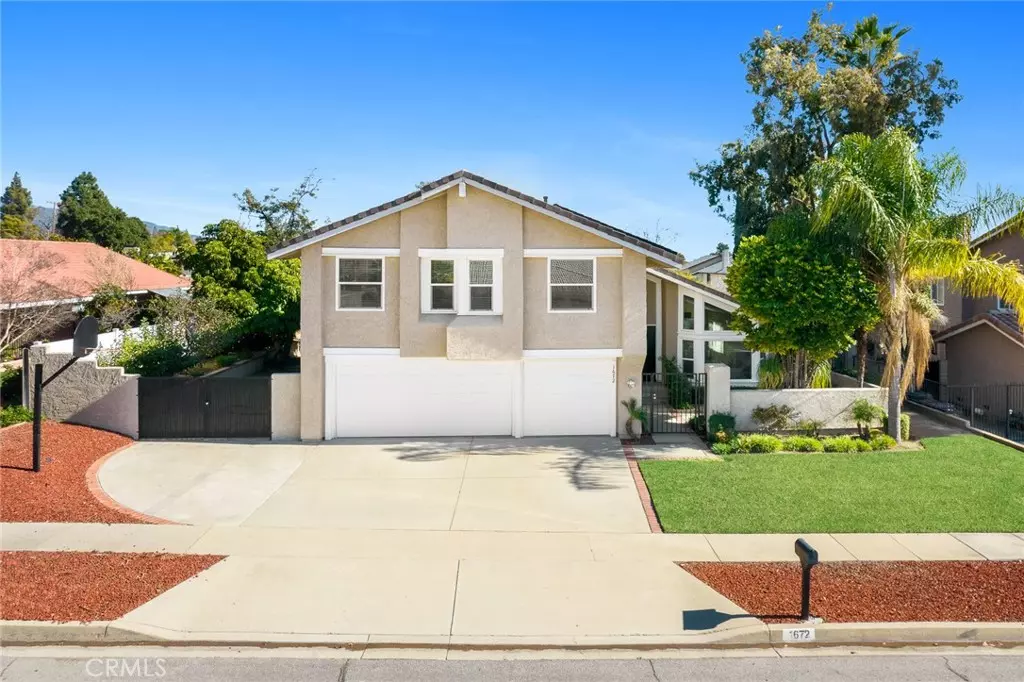$990,000
$968,000
2.3%For more information regarding the value of a property, please contact us for a free consultation.
4 Beds
3 Baths
2,384 SqFt
SOLD DATE : 03/06/2024
Key Details
Sold Price $990,000
Property Type Single Family Home
Sub Type Single Family Residence
Listing Status Sold
Purchase Type For Sale
Square Footage 2,384 sqft
Price per Sqft $415
MLS Listing ID WS24001814
Sold Date 03/06/24
Bedrooms 4
Full Baths 3
Construction Status Updated/Remodeled,Turnkey
HOA Y/N No
Year Built 1978
Lot Size 9,944 Sqft
Property Description
Nestled in the serene yet accessible neighborhood of Upland, this beautiful property boasts a nearly 10,000 sqft flat lot, blending tranquility with convenience. This home welcomes you with a private courtyard leading to a double door entrance beneath a high ceiling. Experience a bright and airy atmosphere throughout, enhanced by an open floor plan. The heart of the home features an open kitchen with newer cabinets, upgraded stainless steel appliances, granite countertops, and exquisite travertine flooring, seamlessly connecting to the cozy family room and spacious living room. The formal dining area, along with a web bar and a full bathroom, are also conveniently located on the first floor. Custom rod iron railings lead you to the second floor, where you'll discover three spacious bedrooms, each equipped with custom closet organizers and mirrored doors. The grand master suite, a highlight of this floor, offers a sitting area, a large walk-in closet, and a spa-like bathroom, perfect for relaxation. Attention to detail is evident throughout the home, from the upgraded energy-efficient windows and new HVAC system to the newer roof. Step outside to a peaceful backyard, visible from the family room, kitchen, and living room, featuring a comfortable patio with a screened cover, ideal for unwinding in the serene surroundings. Additional amenities include a spacious 3-car garage with direct house access and ample storage space. Don't miss this rare opportunity to own a piece of paradise in Upland. Whether you're savoring the quiet comfort of your spacious backyard or exploring the conveniences of the surrounding community, this home offers an exceptional lifestyle. Act Now for a Chance to Make 1672 Glenwood Ave Your Own!
Location
State CA
County San Bernardino
Area 690 - Upland
Rooms
Other Rooms Second Garage, Shed(s), Stable(s)
Interior
Interior Features Wet Bar, Ceiling Fan(s), Crown Molding, Coffered Ceiling(s), Granite Counters, High Ceilings, Open Floorplan, Pantry, Recessed Lighting, Storage, Two Story Ceilings, Dressing Area, Entrance Foyer, Loft, Primary Suite, Walk-In Closet(s)
Heating Central
Cooling Central Air
Flooring Carpet, Stone, Wood
Fireplaces Type Family Room
Fireplace Yes
Laundry Inside
Exterior
Exterior Feature Lighting, Rain Gutters
Garage Concrete, Door-Multi, Driveway, Garage Faces Front, Garage, Garage Door Opener, On Site, Oversized, Private, RV Access/Parking, One Space, Side By Side
Garage Spaces 3.0
Garage Description 3.0
Fence Block, Privacy, Stucco Wall, Wrought Iron
Pool None
Community Features Curbs, Suburban, Sidewalks, Park
Utilities Available Sewer Connected
View Y/N Yes
View Mountain(s), Neighborhood
Roof Type Tile
Porch Concrete, Front Porch, Open, Patio, Screened
Parking Type Concrete, Door-Multi, Driveway, Garage Faces Front, Garage, Garage Door Opener, On Site, Oversized, Private, RV Access/Parking, One Space, Side By Side
Attached Garage Yes
Total Parking Spaces 3
Private Pool No
Building
Lot Description Back Yard, Cul-De-Sac, Front Yard, Garden, Sprinklers In Rear, Sprinklers In Front, Lawn, Landscaped, Level, Near Park, Near Public Transit, Paved, Rectangular Lot, Sprinklers Timer, Sprinklers On Side, Sprinkler System, Street Level, Yard
Story 2
Entry Level Two
Foundation Slab
Sewer Public Sewer
Water Public
Architectural Style Contemporary, Custom
Level or Stories Two
Additional Building Second Garage, Shed(s), Stable(s)
New Construction No
Construction Status Updated/Remodeled,Turnkey
Schools
Elementary Schools Spy Rock Elementary
School District Upland
Others
Senior Community No
Tax ID 1005431600000
Security Features Carbon Monoxide Detector(s),Smoke Detector(s)
Acceptable Financing Cash, Cash to New Loan, Conventional, 1031 Exchange
Listing Terms Cash, Cash to New Loan, Conventional, 1031 Exchange
Financing Cash to New Loan
Special Listing Condition Standard
Read Less Info
Want to know what your home might be worth? Contact us for a FREE valuation!

Our team is ready to help you sell your home for the highest possible price ASAP

Bought with Ziyin Wang • Loyal Property







