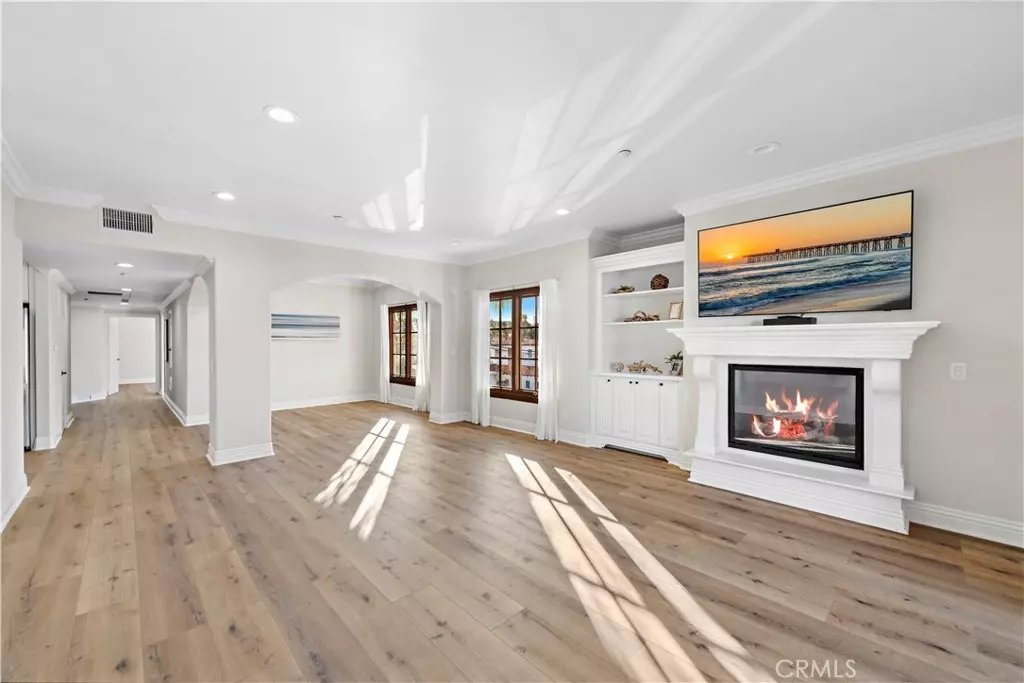$1,200,000
$1,249,000
3.9%For more information regarding the value of a property, please contact us for a free consultation.
2 Beds
3 Baths
1,369 SqFt
SOLD DATE : 03/05/2024
Key Details
Sold Price $1,200,000
Property Type Condo
Sub Type Condominium
Listing Status Sold
Purchase Type For Sale
Square Footage 1,369 sqft
Price per Sqft $876
Subdivision ,Terramour
MLS Listing ID OC24007894
Sold Date 03/05/24
Bedrooms 2
Full Baths 2
Half Baths 1
Condo Fees $648
Construction Status Updated/Remodeled,Turnkey
HOA Fees $648/mo
HOA Y/N Yes
Year Built 2010
Property Description
Mere moments from the shores of North Beach, this newly reimagined condo offers a glimpse into San Clemente’s coveted coastal lifestyle.
Constructed in 2010, the 16-residence community boasts an impeccable Spanish-inspired façade with smooth stucco exterior, arched windows and walkways, wrought iron accents, Spanish tile roof, and feature water fountain that precedes a stunning gated foyer. A highly desired end unit with
prime west-facing views, the home’s 1,326 square feet are comprised of open-concept living spaces, two bedrooms, and three bathrooms that span
across one of the largest floor plans in the building. The heart of this home is found in the opulent living areas that showcase peek-a-boo ocean
views, covered balcony, chateau fireplace, vinyl wood-plank floors, built-in accents, and wood-frame windows. Opening up to the dining area, the
kitchen is fitted with granite countertops, excellent cabinetry space, stone backsplash, walk-in pantry, and stainless-steel appliances with built-in
oven. Continuing to the living quarters, beautiful French doors allow natural light to flood into the primary bedroom highlighting its large footprint
and oversized ensuite bathroom with granite-topped vanities, walk-in shower, soaking tub, and walk-in closet. Finishing off the home is a
secondary bedroom with full en-suite bathroom. No detail overlooked, the Terramour community features an incredible ocean-view rooftop deck
ideal for entertaining, elevator access, gated subterranean parking, and private storage unit. Centrally located to pristine beaches, the Metrolink
station, and downtown shopping and dining, this home leaves little to be desired. Per the seller, the HOA allows for nightly rentals, as does the city of San Clemente. The property is within the approved short-term lodging unit district/zone as outlined by the city of San Clemente. The maximum allotment is four or five in this building and there is currently only one short-term lodging license operating. It's an approximate 30-day process to apply for the license, and it can only be done by the new owner. Buyer to verify this information.
Location
State CA
County Orange
Area Sc - San Clemente Central
Rooms
Main Level Bedrooms 2
Interior
Interior Features Built-in Features, Balcony, Granite Counters, Open Floorplan, Pantry, Recessed Lighting, Storage, Walk-In Pantry, Walk-In Closet(s)
Heating Central
Cooling Central Air
Flooring Vinyl
Fireplaces Type Living Room
Fireplace Yes
Appliance Built-In Range, Dishwasher, Disposal, Gas Oven, Gas Range, Microwave, Refrigerator
Laundry Inside, Laundry Closet, Stacked
Exterior
Garage Controlled Entrance, Underground, Community Structure
Garage Spaces 2.0
Garage Description 2.0
Fence None
Pool None
Community Features Curbs, Street Lights, Sidewalks
Amenities Available Controlled Access, Maintenance Grounds, Management, Pets Allowed, Storage
Waterfront Description Ocean Side Of Freeway
View Y/N Yes
View City Lights, Neighborhood, Peek-A-Boo
Accessibility No Stairs, Parking
Porch None
Parking Type Controlled Entrance, Underground, Community Structure
Attached Garage No
Total Parking Spaces 2
Private Pool No
Building
Story 3
Entry Level One
Sewer Public Sewer
Water Public
Architectural Style Spanish
Level or Stories One
New Construction No
Construction Status Updated/Remodeled,Turnkey
Schools
School District Capistrano Unified
Others
HOA Name Terramour Beachside Residences
Senior Community No
Tax ID 93112501
Security Features Carbon Monoxide Detector(s),Smoke Detector(s)
Acceptable Financing Cash, Conventional, 1031 Exchange
Listing Terms Cash, Conventional, 1031 Exchange
Financing Cash
Special Listing Condition Standard
Read Less Info
Want to know what your home might be worth? Contact us for a FREE valuation!

Our team is ready to help you sell your home for the highest possible price ASAP

Bought with Lisa Blanc • Seven Gables Real Estate







