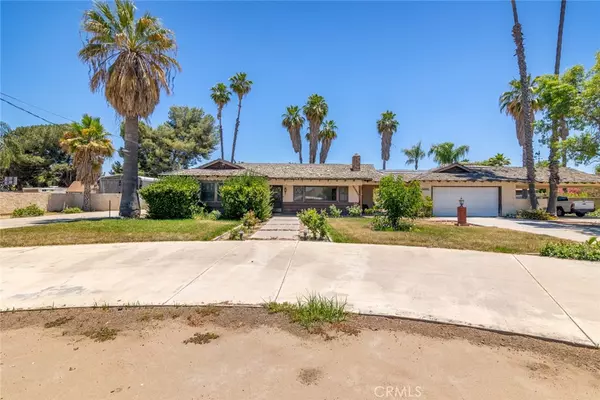$550,000
$500,000
10.0%For more information regarding the value of a property, please contact us for a free consultation.
3 Beds
2 Baths
2,244 SqFt
SOLD DATE : 12/19/2023
Key Details
Sold Price $550,000
Property Type Single Family Home
Sub Type Single Family Residence
Listing Status Sold
Purchase Type For Sale
Square Footage 2,244 sqft
Price per Sqft $245
MLS Listing ID SW23130570
Sold Date 12/19/23
Bedrooms 3
Full Baths 2
Construction Status Fixer
HOA Y/N No
Year Built 1959
Lot Size 0.750 Acres
Property Description
Welcome home to this vintage charmer! This home welcomes you through the 3 gated entries with circular driveway. This home features over 2200 square feet of living space with 3 bedrooms and 2 baths. Upon entry you will find a large formal living room with expansive wood burning fireplace. Entering into the country kitchen you will find ample counter space with breakfast bar, kitchen nook area and adjoining formal dining room. Tons of natural light with multiple french doors leading to the patio take you to the large family room with another large fireplace and wet-bar with pass-thru window to the serve your guests on the patio. On the opposite side of the home you have your primary bedroom with french doors leading to the backyard, 2 generously sized bedroom and guest bath with original vintage tiles. Outside offers a gas fire pit, beautiful spanish fountain and brick patio ideal for entertaining. Backyard is a blank slate and ready for your final touches. You also have a workshop and back storage area. To complete this package you have a 2 car garage with large pantry, covered carport and outside office area completely seprate with its own entrance and drive way. This home has plenty of room for RV parking and all the toys! Bring your toolbelt and imagination and this home is ready for you to make it your own!
Location
State CA
County Riverside
Area Srcar - Southwest Riverside County
Zoning R-A
Rooms
Other Rooms Shed(s), Storage
Main Level Bedrooms 3
Interior
Interior Features Wet Bar, Breakfast Bar, Separate/Formal Dining Room, Eat-in Kitchen, All Bedrooms Down
Heating Central, Fireplace(s)
Cooling Central Air
Fireplaces Type Family Room, Living Room
Fireplace Yes
Appliance Dishwasher, Gas Cooktop, Disposal
Laundry In Garage
Exterior
Garage Attached Carport, Circular Driveway, Concrete, Covered, Carport, Driveway, Garage Faces Front, Garage, Gated, RV Potential, RV Access/Parking, See Remarks
Garage Spaces 2.0
Carport Spaces 2
Garage Description 2.0
Pool None
Community Features Rural
View Y/N No
View None
Roof Type Shingle,Wood
Porch Brick, Covered, Front Porch, See Remarks
Parking Type Attached Carport, Circular Driveway, Concrete, Covered, Carport, Driveway, Garage Faces Front, Garage, Gated, RV Potential, RV Access/Parking, See Remarks
Attached Garage Yes
Total Parking Spaces 4
Private Pool No
Building
Lot Description Back Yard, Front Yard
Story 1
Entry Level One
Sewer Septic Tank
Water Public
Level or Stories One
Additional Building Shed(s), Storage
New Construction No
Construction Status Fixer
Schools
School District Perris Union High
Others
Senior Community No
Tax ID 426460024
Acceptable Financing Cash, Conventional, FHA 203(k), Submit
Listing Terms Cash, Conventional, FHA 203(k), Submit
Financing FHA
Special Listing Condition Standard
Read Less Info
Want to know what your home might be worth? Contact us for a FREE valuation!

Our team is ready to help you sell your home for the highest possible price ASAP

Bought with Irene Garcia • Tiempo Realty







