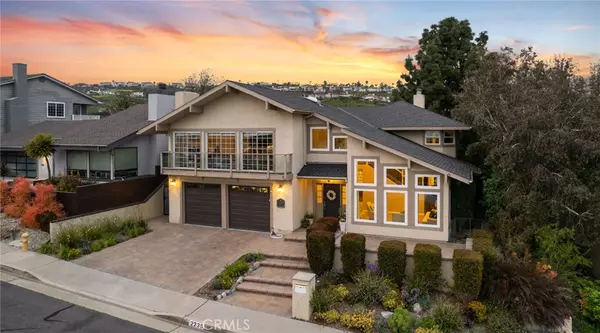$1,825,000
$1,895,000
3.7%For more information regarding the value of a property, please contact us for a free consultation.
4 Beds
3 Baths
3,452 SqFt
SOLD DATE : 11/22/2023
Key Details
Sold Price $1,825,000
Property Type Single Family Home
Sub Type Single Family Residence
Listing Status Sold
Purchase Type For Sale
Square Footage 3,452 sqft
Price per Sqft $528
Subdivision ,/
MLS Listing ID OC23058651
Sold Date 11/22/23
Bedrooms 4
Full Baths 2
Three Quarter Bath 1
HOA Y/N No
Year Built 1969
Lot Size 7,379 Sqft
Property Description
Very desirable Southeast San Clemente location sitting on a rare flat/level 7,380 SF canyon lot with a large, serene & private backyard. Enter the front door to find vaulted open-beam ceilings along with picture windows allowing for incredible natural light. Continue to the kitchen that is open to the family room and dining area with breakfast bar seating. French doors open the living area to the peaceful backyard canyon setting, lined with mature trees and open land views. 4 bedrooms, 3 bathrooms, bonus room featuring beautiful ocean views, fireplace, and wet bar, formal living room, and family room featuring fireplace. Master suite features French doors to a private deck overlooking the canyon, walk-in shower, soaking tub, dual sinks, and a walk-in closet. Two of the 3 secondary bedrooms offer access to a private deck, lending coastal breezes and open space views. Attached tandem 3 car garage (3rd car area of garage is currently being used as office/exercise room), parallels a full bathroom with walk-in shower and backyard access. No HOA/Association dues, Lower base Tax area, No Mello/Roos! Just minutes to San Clemente golf course, world class surf, San Clemente’s historic pier, local boutique shopping and dining, and Dana Point Harbor. Great Opportunity!!
Location
State CA
County Orange
Area Se - San Clemente Southeast
Interior
Interior Features Beamed Ceilings, Wet Bar, Breakfast Bar, Built-in Features, Separate/Formal Dining Room, High Ceilings, Pull Down Attic Stairs, Recessed Lighting, Two Story Ceilings, All Bedrooms Up, Primary Suite, Walk-In Closet(s)
Heating Central, Fireplace(s)
Cooling Central Air
Flooring Carpet, Stone
Fireplaces Type Bonus Room, Family Room
Fireplace Yes
Appliance Built-In Range, Convection Oven, Double Oven, Dishwasher, Gas Cooktop, Self Cleaning Oven
Laundry Inside
Exterior
Exterior Feature Lighting
Garage Door-Multi, Direct Access, Driveway, Garage, On Street
Garage Spaces 2.0
Garage Description 2.0
Pool None
Community Features Curbs, Gutter(s), Storm Drain(s), Street Lights, Sidewalks
Utilities Available Cable Connected, Electricity Connected, Natural Gas Connected, Phone Connected, Sewer Connected, Water Connected
View Y/N Yes
View Catalina, City Lights, Canyon, Ocean, Trees/Woods
Roof Type Shingle
Accessibility Safe Emergency Egress from Home
Parking Type Door-Multi, Direct Access, Driveway, Garage, On Street
Attached Garage Yes
Total Parking Spaces 4
Private Pool No
Building
Lot Description 0-1 Unit/Acre, Back Yard, Sprinklers In Rear, Sprinklers In Front, Level
Story 2
Entry Level Two
Sewer Public Sewer, Sewer Tap Paid
Water Public
Architectural Style Traditional
Level or Stories Two
New Construction No
Schools
Elementary Schools Concordia
Middle Schools Shorecliff
High Schools San Clemente
School District Capistrano Unified
Others
Senior Community No
Tax ID 06024103
Acceptable Financing Cash, Cash to New Loan, Conventional
Listing Terms Cash, Cash to New Loan, Conventional
Financing Cash to New Loan
Special Listing Condition Standard
Read Less Info
Want to know what your home might be worth? Contact us for a FREE valuation!

Our team is ready to help you sell your home for the highest possible price ASAP

Bought with Bree Hughes • Compass







