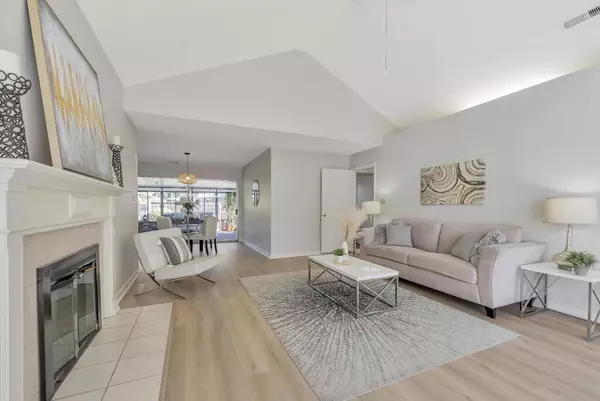$2,750,000
$2,150,000
27.9%For more information regarding the value of a property, please contact us for a free consultation.
3 Beds
2 Baths
1,482 SqFt
SOLD DATE : 11/21/2023
Key Details
Sold Price $2,750,000
Property Type Single Family Home
Sub Type Single Family Residence
Listing Status Sold
Purchase Type For Sale
Square Footage 1,482 sqft
Price per Sqft $1,855
MLS Listing ID ML81945901
Sold Date 11/21/23
Bedrooms 3
Full Baths 2
HOA Y/N No
Year Built 1951
Lot Size 6,738 Sqft
Property Description
Adorable Charleston Gardens home nestled in the desirable city of Palo Alto.This delightful, single story residence offers a comfortable and inviting atmosphere, perfect for creating lasting memories. With generous 1,482 square feet of living space, this home provides ample room for relaxation and privacy.The layout offers versatile options to suit your unique needs with an additional room for a potential 4th bdrm,office,guest room etc.Step inside and be greeted by an abundance of natural light that fills the open-concept living areas. Kitchen and bathrooms await your personal touches in the future.Backyard possibilities are endless, whether you want to create a tranquil garden or host summer barbecues with friends & family. Convenient location provides easy access to a wealth of amenities,including shopping,dining,&entertainment options. Explore the vibrant downtown area or take a stroll through one of the nearby parks.Better photos to come!! Excellent PA schools including Gunn High.
Location
State CA
County Santa Clara
Area 699 - Not Defined
Zoning R1
Interior
Heating Forced Air
Cooling None
Fireplaces Type Living Room
Fireplace Yes
Exterior
Garage Off Street
Garage Spaces 2.0
Garage Description 2.0
View Y/N Yes
View Neighborhood
Roof Type Composition
Parking Type Off Street
Attached Garage No
Total Parking Spaces 2
Building
Story 1
Foundation Slab
Water Public
New Construction No
Schools
Elementary Schools Other
Middle Schools Other
High Schools Henry M. Gunn
School District Palo Alto Unified
Others
Tax ID 12718019
Financing Conventional
Special Listing Condition Standard
Read Less Info
Want to know what your home might be worth? Contact us for a FREE valuation!

Our team is ready to help you sell your home for the highest possible price ASAP

Bought with Serena Zhang • Coldwell Banker Realty







