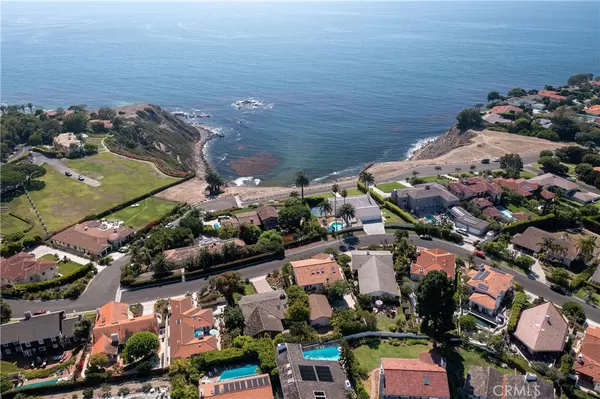$3,790,000
$4,000,000
5.3%For more information regarding the value of a property, please contact us for a free consultation.
5 Beds
4 Baths
3,714 SqFt
SOLD DATE : 11/21/2023
Key Details
Sold Price $3,790,000
Property Type Single Family Home
Sub Type Single Family Residence
Listing Status Sold
Purchase Type For Sale
Square Footage 3,714 sqft
Price per Sqft $1,020
MLS Listing ID SB23122756
Sold Date 11/21/23
Bedrooms 5
Full Baths 4
Construction Status Turnkey
HOA Y/N No
Year Built 1966
Lot Size 8,816 Sqft
Lot Dimensions Assessor
Property Description
VIEWS VIEWS VIEWS This extraordinary Monterey styled home, nestled in prestigious Lunanda Bay, embraces the highest standards of authentic luxury. Rising into soulful, this timeless, hilltop haven & the coveted picturesque cliffs and beaches of Palos Verdes come into clear focus. Decorated in sunlight, handcrafted architectural details, soaring beamed ceilings, Brazilian hardwood floors, refined plaster walls and a soothing seaside color pallet present a flattering hue of comforting style. The thoughtful rhythm of the expansive floor plan announces the primary living space w/ a statement fireplace and a gorgeous wall of windows that artfully frame the most captivating ocean views. The centrally positioned kitchen and adjoining dinette serve as the heart of the home and provide the ideal setting for family dinners, intimate gatherings and/or lavish soirees. The kitchen’s tasteful allure beckons the home chef to invite cherished moments via memorable meals. High end appliances, custom cabinetry, stone countertops, a walk-in pantry, and the most inspiring ocean views all contribute beautifully. French doors open onto the wrap around balcony encouraging the culinary occasions to continue towards stunning sunrises and sunsets. The more formal dining area is ideal for entertainment and seamlessly leads to the private, stone patio anchored with a majestic fireplace.The sweeping stairway delivers you to a sun-drenched atrium central to four spacious, imaginatively styled bedrooms. The intimately spacious primary suite has exquisite windows that illuminate the space and invite you to lounge and indulge in the breathtaking panoramic ocean views. Stroll outdoors to the stone pillared veranda reminiscent of an old-world romance novel and capture the ocean breeze. The decadent aura of the masterful bath has a soaking tub, dual vanities w/custom stone counters, a walk-in shower, and a walk-in closet. The serene vibration of the interior continues outdoors and integrates w/ lush landscaping and meandering stone paths that organically invite you to rise with the sun, nurture a delightful garden, or dine al fresco. The secluded seating area invites you to revel in the beauty of nature while engaging w/ family and friends. The versatile three car garage can be repurposed as a fitness center, an artist studio, a dedicated home office or a game room. There is plenty of space for recreational vehicles and the outdoor toys associated w/ the art of living moments from the beach.
Location
State CA
County Los Angeles
Area 160 - Lunada Bay/Margate
Zoning PVR1YY
Rooms
Main Level Bedrooms 1
Interior
Interior Features Beamed Ceilings, Wet Bar, Breakfast Bar, Built-in Features, Balcony, Breakfast Area, Cathedral Ceiling(s), Separate/Formal Dining Room, High Ceilings, In-Law Floorplan, Pantry, Stone Counters, Recessed Lighting, Bedroom on Main Level, Loft, Primary Suite, Walk-In Pantry, Walk-In Closet(s)
Heating Central, Fireplace(s)
Cooling None
Flooring Stone, Wood
Fireplaces Type Gas, Wood Burning
Fireplace Yes
Appliance 6 Burner Stove, Dishwasher, Gas Cooktop, Disposal, Microwave, Refrigerator, Trash Compactor, Warming Drawer, Dryer, Washer
Laundry Laundry Room, Upper Level
Exterior
Exterior Feature Lighting
Garage Boat, Converted Garage, Door-Multi, Driveway, Driveway Up Slope From Street, Electric Gate, Garage, Gravel, Paved, RV Access/Parking, Workshop in Garage
Garage Spaces 3.0
Garage Description 3.0
Pool None
Community Features Biking, Curbs, Dog Park, Fishing, Golf, Hiking, Horse Trails, Park, Street Lights, Sidewalks, Water Sports
Waterfront Description Beach Access,Ocean Access
View Y/N Yes
View Bluff, Catalina, Coastline, Ocean, Panoramic
Roof Type Clay,Spanish Tile
Porch Covered, Stone, Terrace, Wood
Parking Type Boat, Converted Garage, Door-Multi, Driveway, Driveway Up Slope From Street, Electric Gate, Garage, Gravel, Paved, RV Access/Parking, Workshop in Garage
Attached Garage No
Total Parking Spaces 3
Private Pool No
Building
Lot Description 0-1 Unit/Acre, Back Yard, Front Yard, Garden, Gentle Sloping, Landscaped, Paved, Secluded
Faces South
Story 2
Entry Level Two
Sewer Public Sewer
Water Public
Architectural Style Custom, Spanish
Level or Stories Two
New Construction No
Construction Status Turnkey
Schools
Elementary Schools Lunada Bay
Middle Schools Palos Verdes
High Schools Palos Verdes
School District Palos Verdes Peninsula Unified
Others
Senior Community No
Tax ID 7542029019
Security Features Carbon Monoxide Detector(s),Smoke Detector(s)
Acceptable Financing Cash, Cash to New Loan, Conventional
Horse Feature Riding Trail
Listing Terms Cash, Cash to New Loan, Conventional
Financing Cash to New Loan
Special Listing Condition Standard
Read Less Info
Want to know what your home might be worth? Contact us for a FREE valuation!

Our team is ready to help you sell your home for the highest possible price ASAP

Bought with Gerard Bisignano • Vista Sotheby’s International Realty







