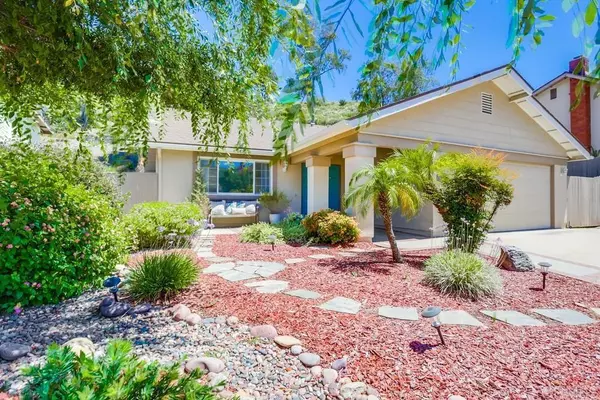$790,000
$799,900
1.2%For more information regarding the value of a property, please contact us for a free consultation.
3 Beds
2 Baths
1,437 SqFt
SOLD DATE : 08/31/2023
Key Details
Sold Price $790,000
Property Type Single Family Home
Sub Type Single Family Residence
Listing Status Sold
Purchase Type For Sale
Square Footage 1,437 sqft
Price per Sqft $549
MLS Listing ID PTP2303063
Sold Date 08/31/23
Bedrooms 3
Full Baths 2
HOA Y/N No
Year Built 1978
Lot Size 0.510 Acres
Property Description
Welcome to this charming 3-bedroom, 2-bathroom home in one of the most desirable neighborhoods in Lakeside. Step inside and be greeted by new flooring and fresh paint throughout. The open kitchen boasts stainless steel appliances, a farmhouse sink, and newer double ovens, perfect for culinary enthusiasts and enjoy abundant natural light from the updated dual pane windows.The home features a new HVAC system and whole house fan for comfortable, energy-efficient living. With 6-panel doors and custom baseboards and molding throughout, attention to detail is evident. Outside, the front and back are beautifully landscaped with low maintenance plants, complemented by a delightful patio with a large umbrella. A Herringbone brick pathway around the home and block retaining wall add charm to the large almost 1/4 acre yard. This unique backyard also has a beautiful flowered covered gazebo with a paved path that leads up to a serene retreat with captivating views that might be perfect for a jacuzzi or private outdoor space. The property is fully fenced and includes a 2-car garage with a built-in workbench and storage. Situated in a great neighborhood, this home is ready for you to make it your own.
Location
State CA
County San Diego
Area 92040 - Lakeside
Zoning R-1
Interior
Cooling Central Air
Fireplaces Type Living Room
Fireplace Yes
Laundry In Garage
Exterior
Garage Spaces 2.0
Garage Description 2.0
Pool None
Community Features Gutter(s), Street Lights, Sidewalks
View Y/N Yes
View Hills, Neighborhood
Attached Garage Yes
Total Parking Spaces 2
Private Pool No
Building
Lot Description Back Yard, Front Yard, Gentle Sloping
Story 1
Entry Level One
Sewer Public Sewer
Water Public
Level or Stories One
Schools
School District Grossmont Union
Others
Senior Community No
Tax ID 3973922800
Acceptable Financing Cash, Conventional, FHA
Listing Terms Cash, Conventional, FHA
Financing Conventional
Special Listing Condition Standard
Read Less Info
Want to know what your home might be worth? Contact us for a FREE valuation!

Our team is ready to help you sell your home for the highest possible price ASAP

Bought with Hugo Collao • Jason Mitchell Real Estate







