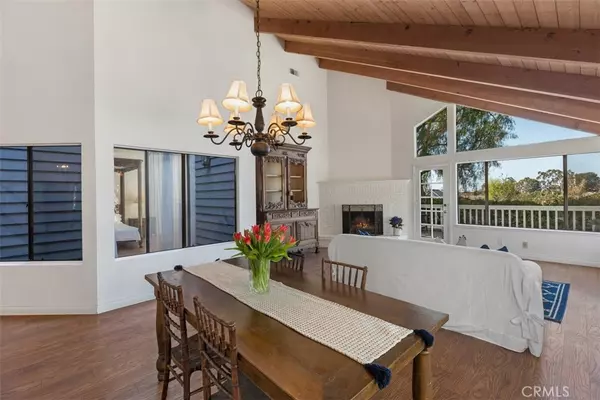$1,610,000
$1,740,000
7.5%For more information regarding the value of a property, please contact us for a free consultation.
3 Beds
3 Baths
2,624 SqFt
SOLD DATE : 08/16/2023
Key Details
Sold Price $1,610,000
Property Type Single Family Home
Sub Type Single Family Residence
Listing Status Sold
Purchase Type For Sale
Square Footage 2,624 sqft
Price per Sqft $613
Subdivision Seacall (Sc)
MLS Listing ID LG23056890
Sold Date 08/16/23
Bedrooms 3
Full Baths 2
Half Baths 1
Condo Fees $137
Construction Status Repairs Cosmetic
HOA Fees $137/mo
HOA Y/N Yes
Year Built 1981
Lot Size 7,200 Sqft
Property Description
Welcome to this charming Cape Cod style property situated on a nice cul de sac and next to a lush greenbelt. This lovely 3-bedroom, 2.5-bathroom home offers a comfortable and relaxing way of life. The primary bedroom is conveniently located on the first level, providing easy access and privacy. The two additional bedrooms are situated upstairs. Bedroom #2 provides a soft ocean view and both bedrooms offer a peaceful retreat for family members or guests. During the cool evenings, enjoy the warmth and coziness of the two fireplaces. There is a fireplace located in the living room, and the other in the primary bedroom retreat.
The property features an inviting atrium located in the middle of the home, allowing ample natural light to fill the living space. You'll appreciate the new screens on the windows that invite the refreshing ocean breeze. This home has been thoughtfully updated with a new roof, and a newer hot water heater, furnace, and outside deck. This is the perfect spot for relaxing and entertaining. Additionally, the exterior and interior of the home have been recently painted, creating a fresh and welcoming atmosphere. There are numerous amenities close by; restaurants, shops, Monarch Beach Golf Links, Dana Point Harbor, and of course the beach is within walking distance. This South Orange County home is ideally located for anyone, looking for the California lifestyle.
Location
State CA
County Orange
Area Lnslt - Salt Creek
Rooms
Main Level Bedrooms 1
Interior
Interior Features Beamed Ceilings, Breakfast Bar, Breakfast Area, Separate/Formal Dining Room, Eat-in Kitchen, High Ceilings, Living Room Deck Attached, Tile Counters, Atrium, Attic, Entrance Foyer, Jack and Jill Bath, Main Level Primary, Primary Suite, Walk-In Closet(s)
Heating Forced Air
Cooling None
Flooring Brick, Carpet, Laminate
Fireplaces Type Gas Starter, Living Room, Primary Bedroom
Fireplace Yes
Appliance Built-In Range, Double Oven, Dishwasher, Disposal, Gas Oven, Gas Range, Microwave, Refrigerator, Water Heater
Laundry Washer Hookup, Gas Dryer Hookup
Exterior
Exterior Feature Lighting, Rain Gutters
Garage Direct Access, Driveway, Garage Faces Front, Garage, Garage Door Opener, Paved, Private
Garage Spaces 2.0
Garage Description 2.0
Pool Community, Association
Community Features Biking, Curbs, Gutter(s), Storm Drain(s), Street Lights, Suburban, Sidewalks, Pool
Utilities Available Cable Available, Cable Connected, Electricity Available, Electricity Connected, Natural Gas Available, Natural Gas Connected, Phone Available, Sewer Connected, Underground Utilities, Water Available, Water Connected
Amenities Available Pickleball, Pool, Tennis Court(s)
View Y/N Yes
View City Lights, Hills, Ocean, Peek-A-Boo
Roof Type Asphalt,Shingle
Porch Deck, Wood
Parking Type Direct Access, Driveway, Garage Faces Front, Garage, Garage Door Opener, Paved, Private
Attached Garage Yes
Total Parking Spaces 4
Private Pool No
Building
Lot Description Cul-De-Sac, Front Yard, Garden, Greenbelt, Gentle Sloping, Landscaped, Paved, Sprinklers Manual
Story Two
Entry Level Two
Foundation Slab
Sewer Public Sewer
Water Public
Architectural Style Cape Cod
Level or Stories Two
New Construction No
Construction Status Repairs Cosmetic
Schools
School District Capistrano Unified
Others
HOA Name Quissett Bay
Senior Community No
Tax ID 67231223
Acceptable Financing Cash, Cash to New Loan
Listing Terms Cash, Cash to New Loan
Financing Cash to Loan
Special Listing Condition Trust
Read Less Info
Want to know what your home might be worth? Contact us for a FREE valuation!

Our team is ready to help you sell your home for the highest possible price ASAP

Bought with Katie Houlahan • Compass







