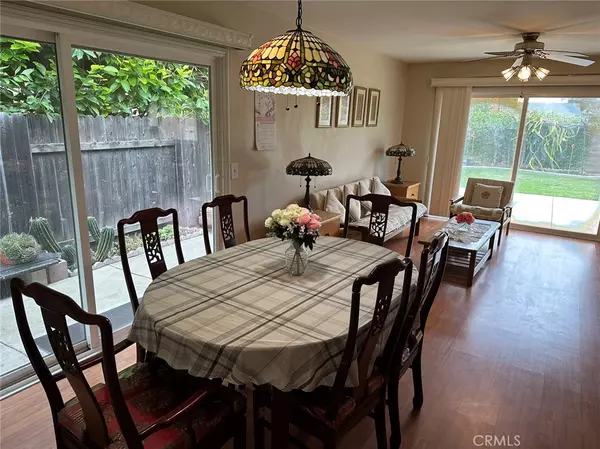$899,000
$899,000
For more information regarding the value of a property, please contact us for a free consultation.
3 Beds
2 Baths
1,602 SqFt
SOLD DATE : 07/25/2023
Key Details
Sold Price $899,000
Property Type Single Family Home
Sub Type Single Family Residence
Listing Status Sold
Purchase Type For Sale
Square Footage 1,602 sqft
Price per Sqft $561
MLS Listing ID CV23093617
Sold Date 07/25/23
Bedrooms 3
Full Baths 2
HOA Y/N No
Year Built 1966
Lot Size 8,197 Sqft
Lot Dimensions Assessor
Property Description
Back On Market , Please See Remarks .. Elegant Family Home Opportunity ! Location ! Location ! Location ! 3 Bedroom's, 2 Bathroom's, Living Room w/Fireplace, Family Room, Beautiful Decor Kitchen, Cent Air Condition, Forced Air heating, Lots of Cabinets, Built-ins, Gas Stove, Dishwasher, Marble Counter Tops with Custom Style ! Dining Area Open Floor Plan Kitchen ! House Wood Floors Throughout , Big Walkin Pantry and Laundry Room w/washer -Dryer Hookups, Composition Roof, Landscape Big Flat Yards Front with Beautiful Rose Bushes, and Back Yard with Guava, Peach, Apricot, Black Berries, Date, Lemon, Orange, Dragon Fruit, Loquat Tree's .., Sprinklers throughout with Timers, Double Attached Garage w/work bench area and Garage Remote ! Great Looking Home in and Out ! walk 3 MIN TO 99 Ranch market, 5 min to 168 Market, Wedgworth school and Willson high, walking distance to Mall and shop's, restaurant's, Bus station, Medical Center, Schabarum County Park, 5 min to freeway, all information believed to be true, however subject to disclosure and due diligence ..
Location
State CA
County Los Angeles
Area 631 - Hacienda Heights
Zoning LCA106
Rooms
Other Rooms Workshop
Main Level Bedrooms 3
Interior
Interior Features Built-in Features, Block Walls, Ceiling Fan(s), Eat-in Kitchen, Open Floorplan, Pantry, Recessed Lighting, See Remarks, Storage, All Bedrooms Down, Bedroom on Main Level, Main Level Primary, Workshop
Heating Central, Fireplace(s)
Cooling Central Air
Flooring See Remarks, Stone, Tile, Wood
Fireplaces Type Living Room, Outside, See Remarks, Wood Burning
Equipment Satellite Dish
Fireplace Yes
Appliance Built-In Range, Dishwasher, Disposal, Gas Oven, Gas Range, Gas Water Heater, Microwave, Range Hood, Water Heater
Laundry Washer Hookup, Gas Dryer Hookup, Inside, Laundry Room, See Remarks
Exterior
Exterior Feature Lighting, TV Antenna
Garage Door-Single, Driveway, Garage Faces Front, Garage, Garage Door Opener, Off Site, On Site, Off Street, Other, Paved, Public, One Space, On Street, See Remarks
Garage Spaces 2.0
Garage Description 2.0
Fence Block, Good Condition, Security, See Remarks, Wrought Iron
Pool None
Community Features Curbs, Park, Street Lights, Suburban, Sidewalks, Urban, Valley
Utilities Available Cable Connected, Electricity Connected, Natural Gas Connected, Phone Connected, Sewer Connected, See Remarks, Water Connected
View Y/N Yes
View Neighborhood, Panoramic
Roof Type Composition
Accessibility Safe Emergency Egress from Home, Parking, See Remarks
Porch Brick, Concrete, Enclosed, Front Porch, Open, Patio, Porch, Screened, Stone, See Remarks
Parking Type Door-Single, Driveway, Garage Faces Front, Garage, Garage Door Opener, Off Site, On Site, Off Street, Other, Paved, Public, One Space, On Street, See Remarks
Attached Garage Yes
Total Parking Spaces 2
Private Pool No
Building
Lot Description 0-1 Unit/Acre, Back Yard, Corner Lot, Front Yard, Garden, Sprinklers In Rear, Sprinklers In Front, Lawn, Landscaped, Level, Sprinklers Timer, Sprinkler System, Street Level, Yard
Story 1
Entry Level One
Foundation Brick/Mortar, Permanent, Raised, Slab, Stone
Sewer Public Sewer
Water Public
Architectural Style Bungalow, Contemporary, Craftsman, Ranch, See Remarks
Level or Stories One
Additional Building Workshop
New Construction No
Schools
School District Hacienda La Puente Unified
Others
Senior Community No
Tax ID 8209006016
Security Features Prewired,Security System,Carbon Monoxide Detector(s),Fire Detection System,Smoke Detector(s)
Acceptable Financing Cash, Conventional
Listing Terms Cash, Conventional
Financing Cash to Loan
Special Listing Condition Standard
Read Less Info
Want to know what your home might be worth? Contact us for a FREE valuation!

Our team is ready to help you sell your home for the highest possible price ASAP

Bought with TOBEE SITU • ALLIANCE REALTY KINGDOM INC.







