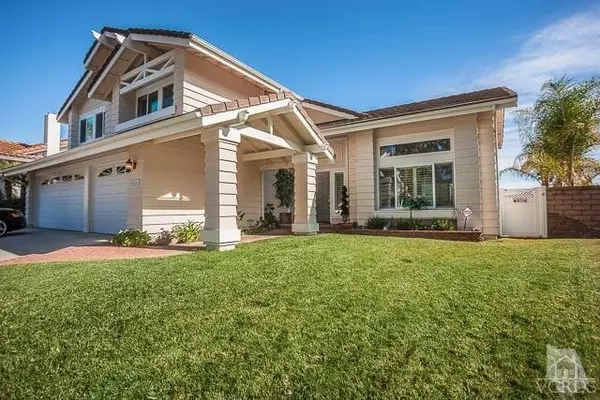$812,000
$819,000
0.9%For more information regarding the value of a property, please contact us for a free consultation.
4 Beds
3 Baths
2,560 SqFt
SOLD DATE : 08/29/2014
Key Details
Sold Price $812,000
Property Type Single Family Home
Sub Type Single Family Residence
Listing Status Sold
Purchase Type For Sale
Square Footage 2,560 sqft
Price per Sqft $317
Subdivision Lynnbrooke-380 - 1004152
MLS Listing ID 214017920
Sold Date 08/29/14
Bedrooms 4
Full Baths 2
Half Baths 1
Construction Status Updated/Remodeled
HOA Y/N No
Year Built 1986
Lot Size 9,260 Sqft
Property Description
Gorgeous updated LynnBrooke View home with 4 bedrooms, 2.5 bathrooms. Bright corner lot with wonderful privacy. Open floorplan with beautiful 18 ceramic tiles throughout downstairs & newer carpet upstairs. Cathedral ceilings with skylights and newer chandeliers. Completely remodeled kitchen with granite countertops & backsplash, newer cabinets with pullouts, stainless steel appliances, breakfast bar & nook, recessed lighting and opens to warm family room with fireplace. Large Formal Living Room and Formal Dining Room. Newer dual paned windows and sliders with plantation shutters throughout. Perfect entertainers backyard with pool & spa, newer covered patio, grassy area and privacy. Master suite with spectacular views and master bathroom with soaking tub, separate shower, newer dual sink vanity and walk-in closet. Newly painted inside and out. Newer central heat and air. 3 car garage. Wet bar. Indoor laundry room. Good sized secondary bedrooms with update bathroom. So much more!!!
Location
State CA
County Ventura
Area Tow - Thousand Oaks West
Zoning HPD
Interior
Interior Features Wet Bar, Breakfast Bar, Breakfast Area, Cathedral Ceiling(s), High Ceilings, Open Floorplan, Recessed Lighting, Sunken Living Room, All Bedrooms Up, Primary Suite
Heating Central, Fireplace(s)
Cooling Central Air
Flooring Carpet
Fireplaces Type Family Room, Gas
Fireplace Yes
Appliance Dishwasher, Gas Cooking, Disposal, Microwave, Refrigerator
Laundry Laundry Room
Exterior
Exterior Feature Rain Gutters
Garage Door-Multi, Direct Access, Driveway, Garage, Garage Door Opener
Garage Spaces 3.0
Garage Description 3.0
Fence Block, Vinyl, Wrought Iron
Pool Fenced, In Ground, Private
Utilities Available Cable Available
View Y/N Yes
View Hills, Mountain(s)
Accessibility None
Porch Concrete
Parking Type Door-Multi, Direct Access, Driveway, Garage, Garage Door Opener
Attached Garage Yes
Total Parking Spaces 3
Private Pool Yes
Building
Lot Description Corner Lot, Cul-De-Sac, Lawn, Landscaped, Sprinkler System
Faces West
Entry Level Two
Water Public
Architectural Style Traditional
Level or Stories Two
Construction Status Updated/Remodeled
Schools
School District Conejo Valley Unified
Others
Senior Community No
Tax ID 5520043095
Security Features Carbon Monoxide Detector(s),Smoke Detector(s)
Acceptable Financing Submit
Listing Terms Submit
Financing Conventional
Special Listing Condition Standard
Read Less Info
Want to know what your home might be worth? Contact us for a FREE valuation!

Our team is ready to help you sell your home for the highest possible price ASAP

Bought with Timothy Snay • The Olson Agency







