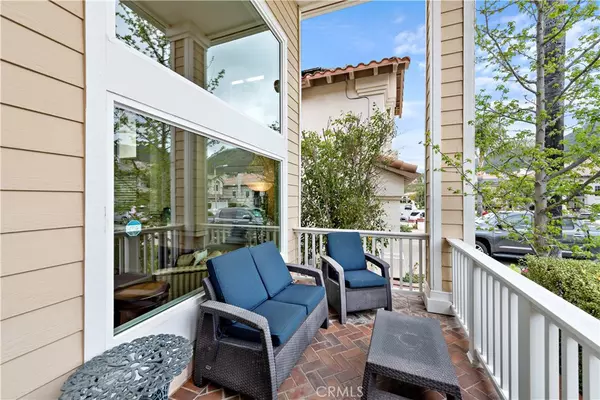$1,625,000
$1,650,000
1.5%For more information regarding the value of a property, please contact us for a free consultation.
5 Beds
3 Baths
3,581 SqFt
SOLD DATE : 07/24/2023
Key Details
Sold Price $1,625,000
Property Type Single Family Home
Sub Type Single Family Residence
Listing Status Sold
Purchase Type For Sale
Square Footage 3,581 sqft
Price per Sqft $453
Subdivision Trabuco - Promontory (Thp)
MLS Listing ID OC23060726
Sold Date 07/24/23
Bedrooms 5
Full Baths 3
Condo Fees $253
Construction Status Additions/Alterations,Updated/Remodeled
HOA Fees $253/mo
HOA Y/N Yes
Year Built 1992
Lot Size 8,960 Sqft
Lot Dimensions Assessor
Property Description
Spectacular Unobstructed valley to sunset ocean Views!!! One of a kind private hilltop location in the highly desired area of Robinson Ranch. This cul-de-sac location won't last!. Entertaining family home featuring 4 or 5 bedrooms (one down), 3 baths, bonus room (or 5th bd), 3 car garage, two large decks, 3 fireplaces & more. Ideal for the growing family with plenty of room to entertain. Grand foyer entry with fireplace and two story ceilings, reunion size dining room with slider doors that lead outside, and dry bar with wine refrigerator. There are views from the open kitchen, family room & dining room. The kitchen features a 48 inch professional quality Dacor gas range and double ovens, separate Thermador refrigerator and freezer, microwave, dishwasher, loads of storage with pull out drawers and more. Enjoy sunsets in your spa and a gas, fire & ice feature. Entertain large gatherings with your full featured "Lynx" outdoor kitchen featuring large capacity barbeque, burners, warming drawer, refrigerator, separate ice maker, sink with water, and beverage station. Two outdoor islands for seating, plus two covered patios, built up perimeter planters and fountain. This amazingly private home has it all! If that's not enough sit on the covered deck upstairs off the primary bedroom, or uncovered secondary bedroom deck both with glass enclosures. All of this surrounded by low maintenance landscape with artificial turf in front and custom concrete in the rear yard. Garage has built-in cabinets extra space and additional parking in front. Don’t miss out on this highly upgraded home and all the amenities Robinson Ranch has to offer! The Homeowner’s Association amenities feature a gated pool, spa and wading pool, a huge sports park, basketball court and playground. Robinson Ranch Elementary is nearby. Nestled at the base of the Saddleback mountains, this community features award winning schools, hiking trails, and is close to the Wilderness Park, O'Neil Regional Park, Tijeras’s Creek Golf Course & the Rancho Santa Margarita Lake.
Location
State CA
County Orange
Area Rr - Robinson Ranch
Zoning R1
Rooms
Main Level Bedrooms 1
Interior
Interior Features Built-in Features, Ceiling Fan(s), Crown Molding, Cathedral Ceiling(s), Dry Bar, Granite Counters, High Ceilings, Open Floorplan, Pantry, Stone Counters, Recessed Lighting, Two Story Ceilings, Attic, Bedroom on Main Level, Primary Suite, Utility Room, Walk-In Closet(s)
Heating Central, Forced Air, Natural Gas
Cooling Central Air, Dual
Flooring Carpet, Laminate, Tile, Wood
Fireplaces Type Family Room, Gas, Gas Starter, Living Room, Primary Bedroom
Equipment Satellite Dish
Fireplace Yes
Appliance 6 Burner Stove, Barbecue, Convection Oven, Double Oven, Dishwasher, Free-Standing Range, Freezer, Disposal, Gas Range, Gas Water Heater, Ice Maker, Microwave, Refrigerator, Range Hood, Self Cleaning Oven, Vented Exhaust Fan, Water Heater, Warming Drawer
Laundry Washer Hookup, Electric Dryer Hookup, Gas Dryer Hookup, Inside, Laundry Room
Exterior
Exterior Feature Barbecue, Fire Pit
Garage Concrete, Door-Multi, Direct Access, Driveway Level, Driveway, Garage Faces Front, Garage, Garage Door Opener, Paved, One Space, Storage
Garage Spaces 3.0
Garage Description 3.0
Fence Average Condition, Brick, Wrought Iron
Pool Community, Gunite, Heated, In Ground, Association
Community Features Biking, Curbs, Foothills, Gutter(s), Hiking, Mountainous, Storm Drain(s), Street Lights, Suburban, Sidewalks, Pool
Utilities Available Cable Connected, Electricity Connected, Natural Gas Connected, Phone Connected, Sewer Connected, Underground Utilities, Water Connected
Amenities Available Sport Court, Maintenance Grounds, Outdoor Cooking Area, Barbecue, Picnic Area, Playground, Pool, Spa/Hot Tub, Trail(s)
View Y/N Yes
View Catalina, City Lights, Hills, Neighborhood, Ocean, Panoramic, Valley, Water
Roof Type Concrete,Tile
Accessibility Parking
Porch Concrete, Deck, Front Porch, Patio, Wrap Around
Parking Type Concrete, Door-Multi, Direct Access, Driveway Level, Driveway, Garage Faces Front, Garage, Garage Door Opener, Paved, One Space, Storage
Attached Garage Yes
Total Parking Spaces 7
Private Pool No
Building
Lot Description Back Yard, Cul-De-Sac, Front Yard, Sprinklers In Rear, Sprinklers In Front, Level, Rectangular Lot, Secluded, Sprinklers Timer, Sprinklers On Side, Sprinkler System, Street Level, Yard
Faces West
Story 2
Entry Level Two
Foundation Slab
Sewer Public Sewer, Sewer Tap Paid
Water Public
Architectural Style Cape Cod
Level or Stories Two
New Construction No
Construction Status Additions/Alterations,Updated/Remodeled
Schools
Elementary Schools Robinson Ranch
Middle Schools Rancho Santa Margarita
High Schools Mission Viejo
School District Saddleback Valley Unified
Others
HOA Name Trabuco Highland
Senior Community No
Tax ID 83364114
Security Features Carbon Monoxide Detector(s),Fire Sprinkler System,Smoke Detector(s)
Acceptable Financing Cash, Cash to New Loan, Conventional
Listing Terms Cash, Cash to New Loan, Conventional
Financing Conventional
Special Listing Condition Trust
Read Less Info
Want to know what your home might be worth? Contact us for a FREE valuation!

Our team is ready to help you sell your home for the highest possible price ASAP

Bought with Dennis Grimes • Dennis Grimes Realty







