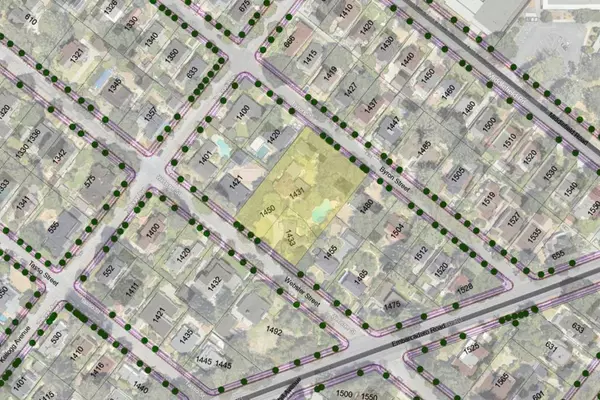$14,000,000
$12,500,000
12.0%For more information regarding the value of a property, please contact us for a free consultation.
5 Beds
4 Baths
4,048 SqFt
SOLD DATE : 07/14/2023
Key Details
Sold Price $14,000,000
Property Type Single Family Home
Sub Type Single Family Residence
Listing Status Sold
Purchase Type For Sale
Square Footage 4,048 sqft
Price per Sqft $3,458
MLS Listing ID ML81929494
Sold Date 07/14/23
Bedrooms 5
Full Baths 4
HOA Y/N No
Year Built 1918
Lot Size 0.625 Acres
Property Description
A coveted neighborhood with rare opportunity to build new or restore a Spanish Colonial Revival home to its original glory. To be sold with 1433 Webster St, APN: 120-35-044. The site has 150' street fronts on Webster and Byron, two existing homes, sweeping lawns, majestic trees, patios, courtyards, gardens, pool, pool house and ADU. Originally built in 1921, the homes Old World grandeur is evident with oak parquet floors, stately ceiling heights, arched divided-light windows and double doors to grand-sized public rooms with fireplaces and floor-to-ceiling windows with garden and terrace views. The foyer opens to the formal living room, adjoining office-library, the family room, formal dining room and kitchen with primary and secondary cooking centers. Upstairs, the primary suite has a fireplace, walk-in closet, hidden wood-paneled office and two bathrooms. Surprises continue throughout, including a discreet staircase off the kitchen and an aviary that precedes the 852± sf attic space.
Location
State CA
County Santa Clara
Area 699 - Not Defined
Zoning R1
Interior
Interior Features Walk-In Closet(s)
Flooring Tile, Wood
Fireplaces Type Gas Starter, Wood Burning
Fireplace Yes
Appliance Double Oven, Dishwasher, Microwave, Refrigerator, Vented Exhaust Fan
Exterior
Garage Covered, Carport
Garage Spaces 3.0
Garage Description 3.0
Fence Wood
Pool In Ground
View Y/N No
Roof Type Tile
Parking Type Covered, Carport
Attached Garage No
Total Parking Spaces 3
Building
Lot Description Level
Story 2
Sewer Public Sewer
Water Public
Architectural Style Spanish
New Construction No
Schools
Elementary Schools Other
Middle Schools Other
High Schools Palo Alto
School District Palo Alto Unified
Others
Tax ID 12008035
Financing Cash
Special Listing Condition Standard
Read Less Info
Want to know what your home might be worth? Contact us for a FREE valuation!

Our team is ready to help you sell your home for the highest possible price ASAP

Bought with RECIP • Out of Area Office







