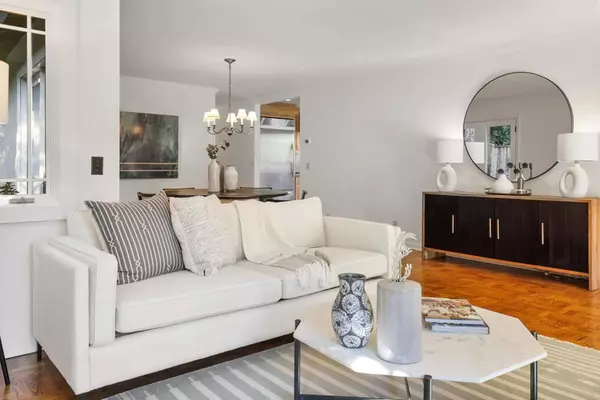$3,400,000
$2,998,000
13.4%For more information regarding the value of a property, please contact us for a free consultation.
3 Beds
2 Baths
1,831 SqFt
SOLD DATE : 06/29/2023
Key Details
Sold Price $3,400,000
Property Type Single Family Home
Sub Type Single Family Residence
Listing Status Sold
Purchase Type For Sale
Square Footage 1,831 sqft
Price per Sqft $1,856
MLS Listing ID ML81929964
Sold Date 06/29/23
Bedrooms 3
Full Baths 2
HOA Y/N No
Year Built 1947
Lot Size 7,235 Sqft
Property Description
This updated Midtown beauty with open floor plan has gorgeous parquet floors and crown moldings, and is impeccably-well and lovingly cared for by owner of nearly 50 years. The Ranch-style home includes a formal entry with coat closet; a wonderful living room with beautiful built-ins and fireplace; a bright and open dining area with double glass doors to brick patio; handsome eat-in kitchen with high-end stainless steel appliances, granite countertops, peninsula and glass sliders to side patio; and a spacious primary suite with coved ceiling, double doors to rear patio, a spa-like bathroom and oversized walk-in closet. Laundry room, ample storage, fresh interior paint, and a two-car attached garage with utility sink. Great lot with 3 patios, gorgeous, mature and colorful landscaping, and a charming storage shed that can easily be converted to a home office, gym or play house. Excellent neighborhood schools: El Carmelo Elementary, Jane Lathrop Stanford Middle, Palo Alto High.
Location
State CA
County Santa Clara
Area 699 - Not Defined
Zoning R1
Interior
Cooling None
Flooring Carpet, Tile, Wood
Fireplaces Type Wood Burning
Fireplace Yes
Appliance Dishwasher, Disposal, Microwave, Refrigerator, Range Hood
Exterior
Garage Off Street
Garage Spaces 2.0
Garage Description 2.0
View Y/N No
Roof Type Composition
Parking Type Off Street
Attached Garage Yes
Total Parking Spaces 2
Building
Story 1
Foundation Slab
Water Public
Architectural Style Ranch, Traditional
New Construction No
Schools
Elementary Schools Other
Middle Schools Other
High Schools Palo Alto
School District Palo Alto Unified
Others
Tax ID 12731052
Financing Conventional
Special Listing Condition Standard
Read Less Info
Want to know what your home might be worth? Contact us for a FREE valuation!

Our team is ready to help you sell your home for the highest possible price ASAP

Bought with Dzovig Derounian • KW Advisors







