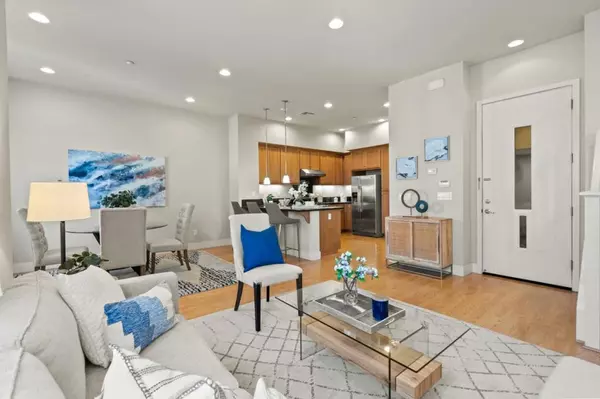$1,750,000
$1,788,000
2.1%For more information regarding the value of a property, please contact us for a free consultation.
3 Beds
3 Baths
1,300 SqFt
SOLD DATE : 06/26/2023
Key Details
Sold Price $1,750,000
Property Type Townhouse
Sub Type Townhouse
Listing Status Sold
Purchase Type For Sale
Square Footage 1,300 sqft
Price per Sqft $1,346
MLS Listing ID ML81927993
Sold Date 06/26/23
Bedrooms 3
Full Baths 3
Condo Fees $364
HOA Fees $364
HOA Y/N Yes
Year Built 2009
Property Description
Welcome to 1113 Trinity Lane, Palo Alto. This 3 bed 3 bath townhouse has all the benefits that living in Palo Alto has to offer! As you enter you are welcomed by an expansive open kitchen and formal dining area that flows into a cozy family room. On the same level you'll find a spacious bedroom, full bath and laundry area. High ceilings cascading up the staircase and hallway lead you to the primary room and 3rd bedroom. Primary room boasts a spa-like ensuite with generous walk-in closet. On the opposite side of the hallway sits the 3rd bedroom, also ensuite. This townhouse has access to award winning schools: Gunn High School, JLS Middle School and Palo Verde Elementary. Easy access to biking and hiking trails at Bayshore Nature Preserve, tech companies, the JCC, library, park, shopping, and restaurants giving you a complete package of the Palo Alto lifestyle. HOA recently replaced the lower level roof in the entire complex, grounds and exterior of the complex impeccably maintained.
Location
State CA
County Santa Clara
Area 699 - Not Defined
Zoning LMSD
Interior
Interior Features Breakfast Bar
Heating Central
Cooling Central Air
Fireplace No
Exterior
Garage Spaces 2.0
Garage Description 2.0
Amenities Available Other
View Y/N No
Roof Type Composition
Attached Garage Yes
Total Parking Spaces 2
Building
Story 2
Sewer Public Sewer
Water Public
New Construction No
Schools
School District Palo Alto Unified
Others
HOA Name Compass Management
Tax ID 12770044
Financing Conventional
Special Listing Condition Standard
Read Less Info
Want to know what your home might be worth? Contact us for a FREE valuation!

Our team is ready to help you sell your home for the highest possible price ASAP

Bought with Sam Lee • Intero Real Estate Services







