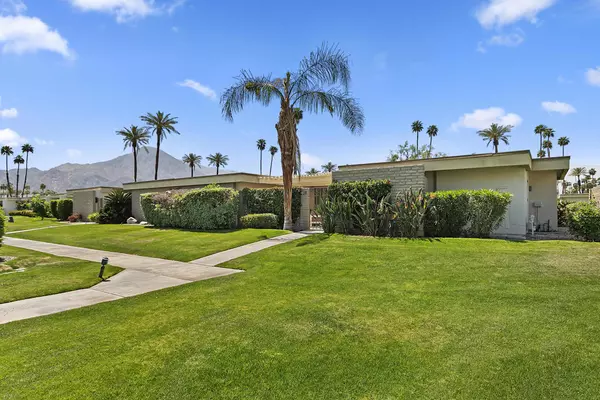$905,000
$950,000
4.7%For more information regarding the value of a property, please contact us for a free consultation.
3 Beds
3 Baths
2,064 SqFt
SOLD DATE : 05/31/2023
Key Details
Sold Price $905,000
Property Type Condo
Sub Type Condominium
Listing Status Sold
Purchase Type For Sale
Square Footage 2,064 sqft
Price per Sqft $438
Subdivision Casa Dorado
MLS Listing ID 219093748DA
Sold Date 05/31/23
Bedrooms 3
Full Baths 3
Condo Fees $685
Construction Status Updated/Remodeled
HOA Fees $685/mo
HOA Y/N Yes
Year Built 1964
Lot Size 3,484 Sqft
Property Description
Midcentury modern condo remodeled & reimagined with quality finishes throughout. This pristine and move-in ready home has possibly the best location in Casa Dorado community. It faces south with the most breathtaking unobstructed view of the Santa Rosa Mountains and the community pool is within walking distance. The home features an open great room floor plan, and A gourmet chef's kitchen w/ sparkling white counter tops and stainless steel appliances. There are 3 bedrooms w/3 full baths. All windows have been replaced to top of the line dual pain windows. The Spacious primary bedroom enjoys the mountain views from the patio and has luxury carpet & attached bath with dual sinks and separate tub. Both additional bedrooms have their own full baths.. All baths have been tastefully updated. The Living room opens to a large back patio enjoying the unbelievable views and is perfect for desert indoor / outdoor living and entertaining. Recently installed newer furnace and AC unit . Detached garage with 2 parking spaces. Seller has paid current assessment - Casa Dorado is a low density community with 4 tennis courts , several community pools and 3 pitch and putt golf holes. There is a clubhouse where neighbors hold several gatherings a year- Sold completely turnkey furnished
Location
State CA
County Riverside
Area 325 - Indian Wells
Interior
Interior Features Breakfast Bar, Furnished, Bedroom on Main Level, Multiple Primary Suites, Primary Suite
Heating Forced Air, Natural Gas
Flooring Tile
Fireplaces Type Living Room
Fireplace Yes
Appliance Dishwasher, Microwave
Exterior
Garage Guest, Side By Side
Garage Spaces 2.0
Garage Description 2.0
Pool Community, In Ground
Community Features Golf, Gated, Pool
Amenities Available Maintenance Grounds, Tennis Court(s)
View Y/N Yes
View Mountain(s)
Parking Type Guest, Side By Side
Attached Garage No
Total Parking Spaces 2
Private Pool Yes
Building
Lot Description Planned Unit Development
Story 1
Entry Level One
Level or Stories One
New Construction No
Construction Status Updated/Remodeled
Others
Senior Community No
Tax ID 63311005
Security Features Gated Community
Acceptable Financing Conventional, Submit
Listing Terms Conventional, Submit
Financing Cash
Special Listing Condition Standard
Read Less Info
Want to know what your home might be worth? Contact us for a FREE valuation!

Our team is ready to help you sell your home for the highest possible price ASAP

Bought with Michelle White • Bennion Deville Homes







