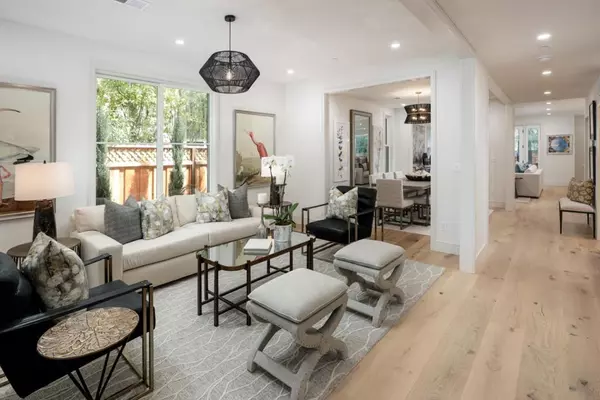$5,450,000
$5,498,000
0.9%For more information regarding the value of a property, please contact us for a free consultation.
5 Beds
5 Baths
2,781 SqFt
SOLD DATE : 05/17/2023
Key Details
Sold Price $5,450,000
Property Type Single Family Home
Sub Type Single Family Residence
Listing Status Sold
Purchase Type For Sale
Square Footage 2,781 sqft
Price per Sqft $1,959
MLS Listing ID ML81923050
Sold Date 05/17/23
Bedrooms 5
Full Baths 4
Half Baths 1
HOA Y/N No
Year Built 2023
Lot Size 7,501 Sqft
Property Description
Nestled on a quiet street in the prestigious Crescent Park neighborhood, this brand-new, modern, farm-style home is stunning in every regard. Thoughtfully designed for todays discerning homeowners, this elegant residence is highlighted by an open floor plan with beautiful hardwood floors, impressive 10-foot ceilings, and a plethora of windows providing an abundance of natural light. Stunning eat-in kitchen features an expansive island with counter seating for 5, crisp white cabinetry, Wolf gas range, & built-in Sub-Zero refrigerator. Magnificent family room opens to the kitchen with glass doors leading to the back patio. Ensuite bedroom on the main level and 4 additional bedrooms, including a fabulous primary suite on the second. Expansive level lot with pavered patio & lush lawn. Cal Green Tier 2 compliant. Prime location close to downtown Palo Alto shops/dining, Stanford University & Mall, plus outstanding PA schools.
Location
State CA
County Santa Clara
Area 699 - Not Defined
Zoning R1
Interior
Interior Features Walk-In Closet(s)
Heating Central
Cooling Central Air
Flooring Tile, Wood
Fireplace No
Appliance Dishwasher, Gas Cooktop, Microwave, Refrigerator
Exterior
Garage Spaces 1.0
Garage Description 1.0
Roof Type Metal
Attached Garage Yes
Total Parking Spaces 1
Building
Story 2
Foundation Slab
Sewer Public Sewer
Water Public
New Construction No
Schools
Elementary Schools Other
Middle Schools Other
High Schools Palo Alto
School District Palo Alto Unified
Others
Tax ID 00303027
Financing Conventional
Special Listing Condition Standard
Read Less Info
Want to know what your home might be worth? Contact us for a FREE valuation!

Our team is ready to help you sell your home for the highest possible price ASAP

Bought with Jerry Haslam • Coldwell Banker Realty







