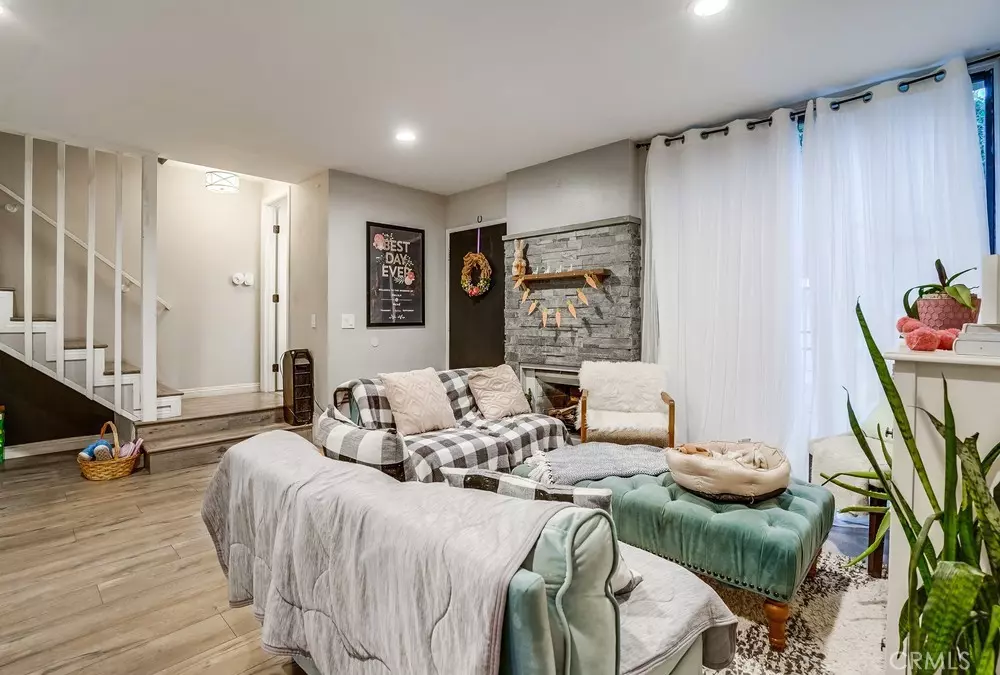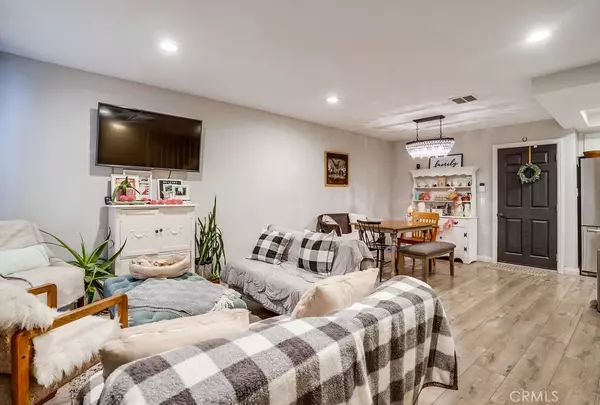$510,000
$509,000
0.2%For more information regarding the value of a property, please contact us for a free consultation.
3 Beds
2 Baths
1,138 SqFt
SOLD DATE : 05/16/2023
Key Details
Sold Price $510,000
Property Type Townhouse
Sub Type Townhouse
Listing Status Sold
Purchase Type For Sale
Square Footage 1,138 sqft
Price per Sqft $448
MLS Listing ID SB23020925
Sold Date 05/16/23
Bedrooms 3
Full Baths 2
Condo Fees $215
Construction Status Turnkey
HOA Fees $215/mo
HOA Y/N Yes
Year Built 1981
Lot Size 1.715 Acres
Property Description
Welcome home to your forever home! Turnkey, remodeled townhouse located in the gated Huntington Townhome community in Huntington Park. 3 bedroom, 2 bathroom home has spacious 1,138 square feet of living space with 2 car garage attached. Open concept home is immaculate and has been updated as of 2017 and sooner including: new quartz countertops, new kitchen cabinets, new bathrooms, new stainless steel appliances, new laminate flooring throughout, custom paints, new faucets, new panel doors, recessed lighting, new light fixtures, new fireplace décor, new patio fence, new water heater, 2 new sliding doors and new kitchen door, plus more. Light and bright ambiance throughout home. Kitchen has breakfast bar, plentiful countertop space, tons of cabinet storage space, recessed lighting, dining area with chandelier attached, and matching stainless steel appliances including gas stove, microwave, refrigerator, & dishwasher. Living room is comfortable & cozy - gas fireplace with gorgeous stone décor and attached large outdoor patio make it the perfect lounge area. Top floor has 3 bedrooms & 1 bathroom. Primary suite has beamed ceilings and recessed lighting with two closets, a built in vanity, and outdoor patio attached! All bedrooms have laminate flooring, beamed ceilings, mirrored closets doors, and fantastic compartmentalized built-in cabinetry in closets. Guest bedrooms have a large outdoor patio attached with peek-a-boo views of the mountains. Garage has 2 parking spots and new storage cabinets throughout. Laundry is located in garage and washer/dryer included. Central Air Conditioning and Heat throughout. Home is perfect for pets. HOA amenities include Pool & Spa, plus pets are allowed. HOA Dues are $215 per month and include water, trash, landscaping, & pool maintenance. Complex is located on a nice walk street with a ton of street and guest parking. Home is conveniently located close to shopping centers, freeways (10/110/710/105), banks, medical facilities & restaurants. A Must See!!
Location
State CA
County Los Angeles
Area T1 - Vernon, Maywood, Hunt Pk & Bell, N Of Florenc
Zoning HPR4*
Rooms
Other Rooms Storage
Interior
Interior Features Beamed Ceilings, Breakfast Bar, Built-in Features, High Ceilings, Living Room Deck Attached, Open Floorplan, Recessed Lighting, Storage, All Bedrooms Up
Heating Central, Fireplace(s)
Cooling Central Air
Flooring Laminate, Tile
Fireplaces Type Gas, Living Room
Fireplace Yes
Appliance Dishwasher, Gas Cooktop, Disposal, Gas Oven, Gas Range, Gas Water Heater, Microwave, Refrigerator, Dryer, Washer
Laundry In Garage
Exterior
Garage Door-Single, Garage
Garage Spaces 2.0
Garage Description 2.0
Fence Wood
Pool Community, In Ground, Association
Community Features Street Lights, Suburban, Sidewalks, Gated, Pool
Utilities Available Cable Available, Electricity Available, Natural Gas Available, Phone Available, Sewer Available, Water Available
Amenities Available Pool, Pets Allowed, Spa/Hot Tub
View Y/N Yes
View Mountain(s), Neighborhood
Porch Rear Porch, Deck, Enclosed, Front Porch, Patio, Porch
Parking Type Door-Single, Garage
Attached Garage Yes
Total Parking Spaces 2
Private Pool No
Building
Story Two
Entry Level Two
Foundation Slab
Sewer Public Sewer
Water Public
Architectural Style Contemporary, Patio Home
Level or Stories Two
Additional Building Storage
New Construction No
Construction Status Turnkey
Schools
School District Los Angeles Unified
Others
HOA Name Huntington
Senior Community No
Tax ID 6322002078
Security Features Gated Community
Acceptable Financing Cash, Cash to Existing Loan, Cash to New Loan, Conventional, Contract, Submit
Listing Terms Cash, Cash to Existing Loan, Cash to New Loan, Conventional, Contract, Submit
Financing Conventional
Special Listing Condition Standard
Read Less Info
Want to know what your home might be worth? Contact us for a FREE valuation!

Our team is ready to help you sell your home for the highest possible price ASAP

Bought with Miguel Garcia • MIGUEL GARCIA, BROKER







