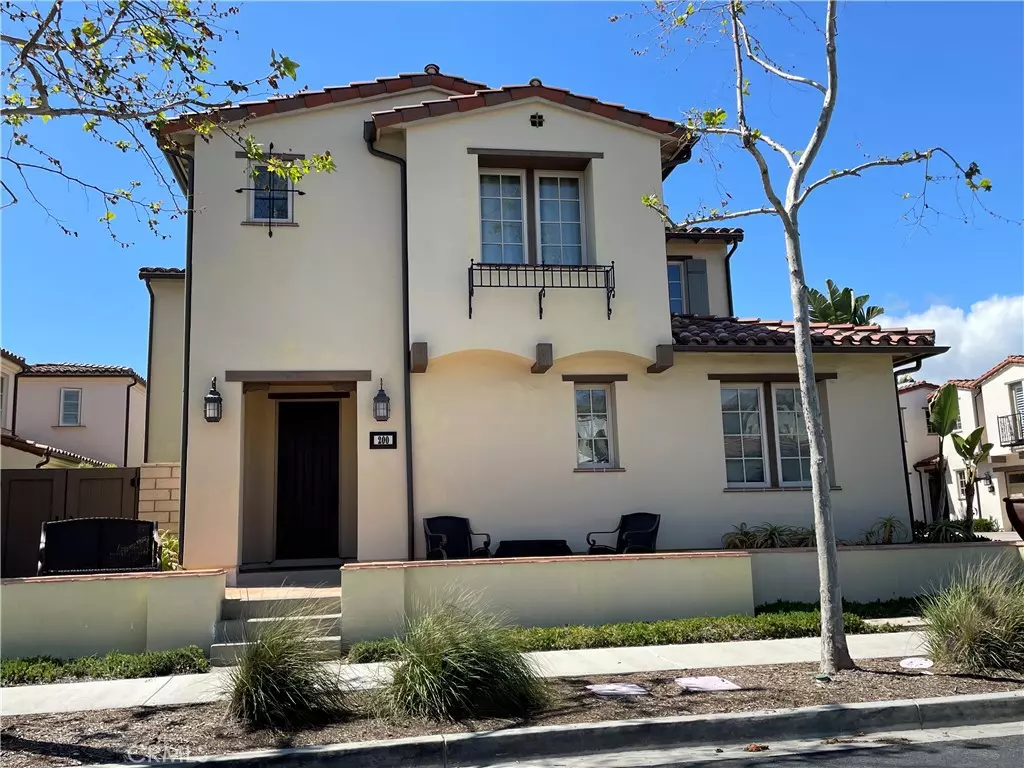$1,740,000
$1,799,000
3.3%For more information regarding the value of a property, please contact us for a free consultation.
3 Beds
3 Baths
2,373 SqFt
SOLD DATE : 05/12/2023
Key Details
Sold Price $1,740,000
Property Type Single Family Home
Sub Type Single Family Residence
Listing Status Sold
Purchase Type For Sale
Square Footage 2,373 sqft
Price per Sqft $733
Subdivision ,Sea Summit-Aqua
MLS Listing ID PW23072325
Sold Date 05/12/23
Bedrooms 3
Full Baths 3
Condo Fees $250
Construction Status Updated/Remodeled
HOA Fees $250/mo
HOA Y/N Yes
Year Built 2015
Lot Size 4,290 Sqft
Property Description
Entered for comp purposes only ~ Sea Summit Plan 3 "Aqua" situated in a coastal setting featuring tasteful upgrades and finishes throughout ~ This home is just steps to adjacent 126 acres of open space trails overlooking the ocean and just a short walk to North Beach and walking trail to pier ~ A perfect blend of class and comfort awaits you ~ Enter great room overlooking slider out to low maintenance side yard ~ Gorgeous gourmet kitchen with every imaginable convienence featuring large sit down island bar / quartz counters / full backsplash / "Wolf" appliances / adjacent pantry ~ Luxurious master suite with spa like bath / walk/in shower / dual sinks / walk-in closet ~ Cozy den / play room / or office upstairs ~ Generous main floor bedroom with ensuite bath and spacious walk around closet ~ Handy upstairs laundry room ~ Steps to resort like ocean view "Summit Club" featuring clubhouse with catering kitchen / pool-spa / private cabanas / BBQ's / fireplace / logia / firepits / gym (see private remarks) ~ Convenient freeway access and within minutes to Del Mar's shopping / restaurants / pier / coastal beach trails ~ SFR that is only attached at garage wall
Location
State CA
County Orange
Area Mh - Marblehead
Rooms
Main Level Bedrooms 1
Interior
Interior Features Breakfast Bar, In-Law Floorplan, Quartz Counters, Recessed Lighting, See Remarks, Bedroom on Main Level, Multiple Primary Suites, Primary Suite, Utility Room, Walk-In Pantry, Walk-In Closet(s)
Heating Forced Air
Cooling Central Air
Fireplaces Type Great Room
Fireplace Yes
Appliance 6 Burner Stove, Dishwasher, Gas Cooktop, Disposal, Gas Oven, Microwave, Range Hood, Tankless Water Heater
Laundry Laundry Room
Exterior
Garage Direct Access, Garage
Garage Spaces 2.0
Garage Description 2.0
Fence Block
Pool Community, Association
Community Features Biking, Curbs, Gutter(s), Preserve/Public Land, Pool
Utilities Available Cable Available, Electricity Connected, Natural Gas Connected, Sewer Connected
Amenities Available Clubhouse, Fitness Center, Outdoor Cooking Area, Pool, Spa/Hot Tub
View Y/N Yes
View Neighborhood
Roof Type Tile
Accessibility Other, See Remarks
Porch Front Porch
Parking Type Direct Access, Garage
Attached Garage Yes
Total Parking Spaces 2
Private Pool No
Building
Lot Description Back Yard
Story 2
Entry Level Two
Foundation Slab
Sewer Public Sewer
Water Public
Architectural Style Spanish
Level or Stories Two
New Construction No
Construction Status Updated/Remodeled
Schools
School District Capistrano Unified
Others
HOA Name Sea Summit
Senior Community No
Tax ID 69142350
Security Features Carbon Monoxide Detector(s),Smoke Detector(s)
Acceptable Financing Cash, Cash to New Loan
Listing Terms Cash, Cash to New Loan
Financing Cash
Special Listing Condition Standard
Read Less Info
Want to know what your home might be worth? Contact us for a FREE valuation!

Our team is ready to help you sell your home for the highest possible price ASAP

Bought with Chris Fry • Oaktree Realtors







