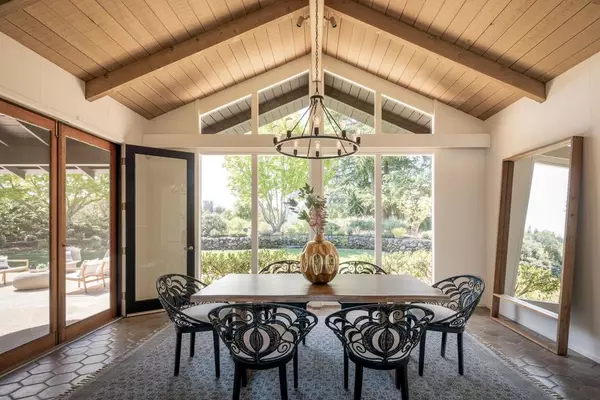$6,235,000
$5,200,000
19.9%For more information regarding the value of a property, please contact us for a free consultation.
3 Beds
2 Baths
2,820 SqFt
SOLD DATE : 05/11/2023
Key Details
Sold Price $6,235,000
Property Type Single Family Home
Sub Type Single Family Residence
Listing Status Sold
Purchase Type For Sale
Square Footage 2,820 sqft
Price per Sqft $2,210
MLS Listing ID ML81925265
Sold Date 05/11/23
Bedrooms 3
Full Baths 2
HOA Y/N No
Year Built 1974
Lot Size 1.200 Acres
Property Description
Nestled on over an acre of land in the pastoral Palo Alto Hills neighborhood, this striking modern craftsman residence features dynamic architecture, with all rooms designed to highlight glorious views of the surrounding landscape. Resting under a soaring vaulted ceiling, the formal living and dining rooms are spectacular backdrops for entertaining. Equipped for the most discerning home-chef and featuring top appliances by Gaggenau, Sub-Zero, and Bosch, the kitchen opens to a spacious family room with sliding glass doors to the grounds, providing a seamless indoor-outdoor living experience. The primary suite is a private oasis, complete with vaulted ceiling, fireplace, walk-in closet, and luxurious bathroom. The tranquil grounds are of a size that is exceedingly rare for Palo Alto, and boast a flagstone patio, verdant stretches of lawn, pristine gardens, and mature trees, while being located mere moments away from top employers, daily conveniences, and acclaimed Palo Alto schools.
Location
State CA
County Santa Clara
Area 699 - Not Defined
Zoning RE
Interior
Interior Features Walk-In Closet(s)
Cooling Central Air
Flooring Carpet, Stone, Tile, Wood
Fireplaces Type Family Room, Living Room
Fireplace Yes
Appliance Double Oven, Dishwasher, Gas Cooktop, Disposal, Microwave, Refrigerator
Laundry Gas Dryer Hookup
Exterior
Garage Spaces 2.0
Garage Description 2.0
Fence None
View Y/N Yes
View Hills, Mountain(s), Neighborhood
Roof Type Composition,Shingle
Attached Garage Yes
Total Parking Spaces 2
Building
Story 1
Foundation Concrete Perimeter
Sewer Public Sewer
Water Public
Architectural Style Craftsman, Ranch
New Construction No
Schools
Elementary Schools Other
Middle Schools Other
High Schools Henry M. Gunn
School District Palo Alto Unified
Others
Tax ID 17520085
Financing Cash
Special Listing Condition Standard
Read Less Info
Want to know what your home might be worth? Contact us for a FREE valuation!

Our team is ready to help you sell your home for the highest possible price ASAP

Bought with Brian Chancellor • Christie's International Real Estate Sereno






