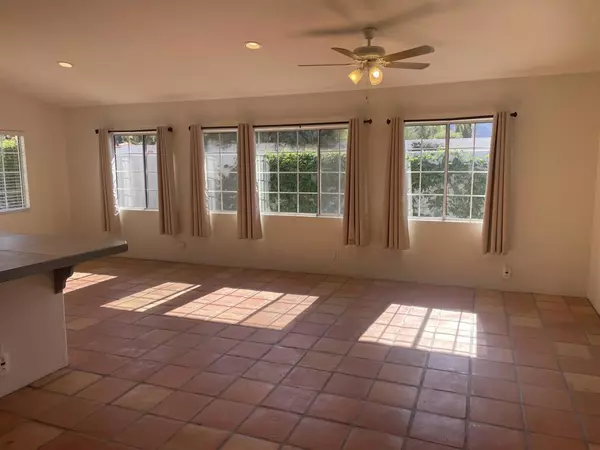$540,000
$585,000
7.7%For more information regarding the value of a property, please contact us for a free consultation.
3 Beds
2 Baths
1,438 SqFt
SOLD DATE : 04/18/2023
Key Details
Sold Price $540,000
Property Type Single Family Home
Sub Type Single Family Residence
Listing Status Sold
Purchase Type For Sale
Square Footage 1,438 sqft
Price per Sqft $375
Subdivision Desert Club Estates
MLS Listing ID 219090232DA
Sold Date 04/18/23
Bedrooms 3
Full Baths 2
HOA Y/N No
Year Built 2000
Lot Size 4,791 Sqft
Property Description
How would you Love to Live 3 blocks from Old Town La Quinta? Where you can Dine, Shop and Just Hang out at the weekend Art Show or Farmer's Market; a short walk! This home is located on a Corner which affords Million Dollar Mountain Views and Lots of Privacy. Update: Recently Painted Interior, New Kitchen Quartz Counters, New Backsplash, Sink, Faucet, Dishwasher, Garbage Disposal, Microwave, New LED Lighting, Ceiling Fans, New Vertical Shades, plus New Bath Vanities. If Golf is your Sport, Talus the City owned golf course, is just a 1/2 mile. Fitness a priority, you are 1 block from the City Owned Wellness Center which is $75.00 per year, no dues. Blocks away from pickle ball Courts, City Park and Library, all blocks away from your Get Away Home. Spacial Street Parking with 2 Gate Entrances to your Very Own Zen-Like Patio with Spectacular Mountain Views. Very Quiet Neighborhood. This home features 3 bedrooms and 2 baths, 2 year old AC system with WiFi thermostat. Home features private boat, jet sky or car parking behind a rolling gate on the side yard of the home. Front-yard and Patio Landscaping has been updated with Artificial Turf, Pavers, Low Voltage Lighting, Electrical and Gas connections for a Future Pool or Spa. Only home in this Neighborhood with Natural Gas. Garage has lots of storage space, place for a workbench, plus a Wall AC unit to keep your Car Cool on those warmer days. Home can be leased for 6-12 months.
Location
State CA
County Riverside
Area 313 - La Quinta South Of Hwy 111
Interior
Heating Central, Forced Air, Natural Gas
Cooling Central Air
Flooring Tile
Fireplace No
Appliance Dishwasher, Gas Oven, Gas Water Heater, Refrigerator
Laundry Laundry Room
Exterior
Garage Driveway, Garage, Garage Door Opener, Other, On Street
Garage Spaces 2.0
Garage Description 2.0
Fence Block
Utilities Available Cable Available
View Y/N Yes
View Mountain(s)
Roof Type Concrete
Porch Concrete, Wood
Parking Type Driveway, Garage, Garage Door Opener, Other, On Street
Attached Garage Yes
Total Parking Spaces 4
Private Pool No
Building
Lot Description Corner Lot, Drip Irrigation/Bubblers, Sprinklers Timer, Sprinkler System
Story 1
Entry Level One
Foundation Slab
Level or Stories One
New Construction No
Schools
School District Desert Sands Unified
Others
Senior Community No
Tax ID 770164024
Acceptable Financing Cash, Cash to New Loan
Listing Terms Cash, Cash to New Loan
Financing Conventional
Special Listing Condition Standard
Read Less Info
Want to know what your home might be worth? Contact us for a FREE valuation!

Our team is ready to help you sell your home for the highest possible price ASAP

Bought with Jeff Fidler • Jeffery Franklin Fidler







