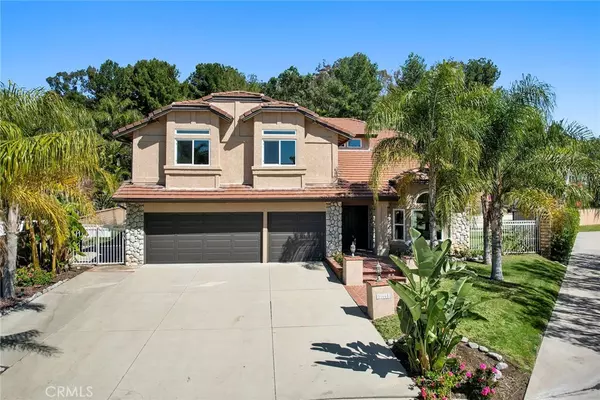$1,650,000
$1,600,000
3.1%For more information regarding the value of a property, please contact us for a free consultation.
5 Beds
3 Baths
3,135 SqFt
SOLD DATE : 04/04/2023
Key Details
Sold Price $1,650,000
Property Type Single Family Home
Sub Type Single Family Residence
Listing Status Sold
Purchase Type For Sale
Square Footage 3,135 sqft
Price per Sqft $526
Subdivision Brighton Estates (Brie)
MLS Listing ID PW23035446
Sold Date 04/04/23
Bedrooms 5
Full Baths 3
Construction Status Turnkey
HOA Y/N No
Year Built 1990
Lot Size 1.000 Acres
Property Description
This Brighton Homes Estate is located on over an acre of land with fruit trees and views. Located at the end of a cul-du-sac in central Yorba Linda it is in an ideal location. The interior has been refreshed with painting, new carpet, newer windows, new flooring and lighting. Downstairs is wood flooring and tile flooring in the kitchen and bathroom. Also, downstairs has a bedroom and a full bath close by. The large, open living and dining room have soaring ceilings with lots of natural light streaming through the large windows. The spacious kitchen has a large island and lots of counter area and pantry space. The breakfast nook overlooks the pool and trees. The kitchen is open to the family room with its fireplace and windows to the back of the property. Now to the second floor, first the landing/loft area that will accommodate studies or an office, could be made into the 5th bedroom easily. The large primary suite overlooks the backyard and has a retreat area with its own fireplace. The primary bathroom has a walk-in closet with two entrances. New flooring accompanies this room, then the jetted tub and separate shower and a private toilet room. The remainder of the second floor contains two additional bedrooms and a hall full bathroom. There is new lighting is the hall bath and the downstairs bath. The backyard is reflective of the fact it is an acre of property. The pool is designed for exercise with two large jets to swim against; the variable current to challenge your exercise routine. It is solar heated. Along the back of the house is the grill area and a relaxing area for tables and chairs and lounges followed by a covered portion for a table and seating. Finally, the Koi pond to sit by and relax while viewing the Koi. Along the other side yard are trees and sod. Take a trip up the hill, beyond the backyard, and you will discover great viewing spots and numerous fruit trees, worth the trip up the steps to admire this portion of the property. Room for three cars in the garage as well as additional space in the driveway for more cars as well as potential RV on the side. Well worth your time to tour this home!
Location
State CA
County Orange
Area 85 - Yorba Linda
Rooms
Other Rooms Shed(s)
Main Level Bedrooms 1
Interior
Interior Features Wet Bar, Breakfast Bar, Breakfast Area, Block Walls, Ceiling Fan(s), Cathedral Ceiling(s), Separate/Formal Dining Room, Pantry, Recessed Lighting, Tile Counters, Attic, Bedroom on Main Level, Loft, Walk-In Closet(s)
Heating Central, Forced Air, Fireplace(s), Natural Gas
Cooling Central Air, Electric, Attic Fan
Flooring Carpet, Tile, Vinyl
Fireplaces Type Family Room, Gas, Primary Bedroom
Fireplace Yes
Appliance Double Oven, Dishwasher, Electric Oven, Gas Cooktop, Disposal, Microwave, Range Hood, Self Cleaning Oven, Vented Exhaust Fan, Water To Refrigerator, Water Heater
Laundry Electric Dryer Hookup, Gas Dryer Hookup, Inside, Laundry Room
Exterior
Exterior Feature Koi Pond
Garage Concrete, Door-Multi, Direct Access, Driveway, Garage Faces Front, Garage, Garage Door Opener, RV Potential
Garage Spaces 3.0
Garage Description 3.0
Fence Block, Wrought Iron
Pool Gunite, In Ground, Lap, Private, Solar Heat
Community Features Biking, Curbs, Golf, Hiking, Horse Trails, Park, Street Lights, Suburban
Utilities Available Electricity Connected, Natural Gas Connected, Sewer Connected, Water Connected
View Y/N Yes
View City Lights, Hills, Mountain(s), Pool, Trees/Woods
Roof Type Spanish Tile
Parking Type Concrete, Door-Multi, Direct Access, Driveway, Garage Faces Front, Garage, Garage Door Opener, RV Potential
Attached Garage Yes
Total Parking Spaces 3
Private Pool Yes
Building
Lot Description Back Yard, Cul-De-Sac, Front Yard, Lawn, Lot Over 40000 Sqft, Landscaped, Sprinkler System
Story 2
Entry Level Two
Foundation Slab
Sewer Public Sewer
Water Public
Architectural Style Traditional
Level or Stories Two
Additional Building Shed(s)
New Construction No
Construction Status Turnkey
Schools
Elementary Schools Travis Ranch
Middle Schools Travis Ranch
High Schools Yorba Linda
School District Placentia-Yorba Linda Unified
Others
Senior Community No
Tax ID 35186131
Security Features Carbon Monoxide Detector(s),Smoke Detector(s)
Acceptable Financing Cash, Conventional
Horse Feature Riding Trail
Listing Terms Cash, Conventional
Financing Conventional
Special Listing Condition Standard
Read Less Info
Want to know what your home might be worth? Contact us for a FREE valuation!

Our team is ready to help you sell your home for the highest possible price ASAP

Bought with Madeleine Semaan • First Team Real Estate







