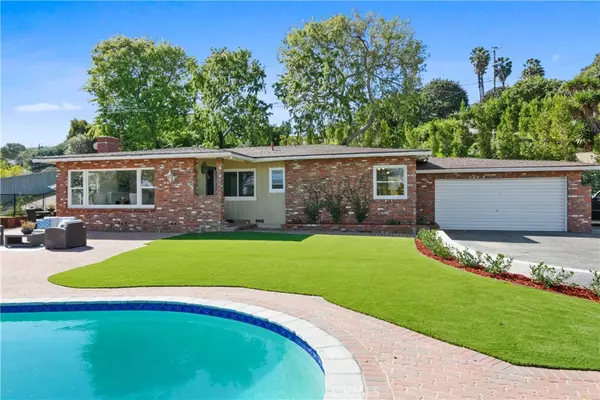$1,605,000
$1,649,000
2.7%For more information regarding the value of a property, please contact us for a free consultation.
3 Beds
2 Baths
1,906 SqFt
SOLD DATE : 03/16/2023
Key Details
Sold Price $1,605,000
Property Type Single Family Home
Sub Type Single Family Residence
Listing Status Sold
Purchase Type For Sale
Square Footage 1,906 sqft
Price per Sqft $842
MLS Listing ID SB23025684
Sold Date 03/16/23
Bedrooms 3
Full Baths 2
Condo Fees $300
Construction Status Updated/Remodeled
HOA Fees $25/ann
HOA Y/N No
Year Built 1953
Lot Size 0.595 Acres
Property Description
This gated view home sits on over a half acre . With a park like setting enjoy the privacy you feel as you enter . Watch spectacular sunrises over a cup of coffee . Let the kids play in the yard or swim in the pool while enjoying the views . This 3 bedroom 2 bath home has views from the living room , family room and two of the bedrooms . Great floor plan with the bedrooms on one side of the house and the family room on the other . Remodeled kitchen include quarts counter tops with Viking appliances , and a subzero refrigerator. The laundry room is conveniently located between the kitchen and the bedrooms with direct access to the fenced backyard . The new flooring throughout is highlighted by the two fireplaces . This property is part of the award winning Palos Verdes School District . Although this property is on the peninsula it is still a relatively easy access to shopping and the freeway .
It’s also only 5 minutes away from the new UCLA Campus on the peninsula . This won’t last !
Location
State CA
County Los Angeles
Area 167 - Pv Dr East
Rooms
Main Level Bedrooms 3
Interior
Interior Features Ceiling Fan(s), Crown Molding, Separate/Formal Dining Room, Granite Counters, Bedroom on Main Level, Main Level Primary
Heating Central, Forced Air
Cooling Central Air
Fireplaces Type Family Room, Living Room
Fireplace Yes
Appliance Gas Oven, Gas Range, Gas Water Heater, Refrigerator, Range Hood, Water Heater
Laundry Inside, Laundry Room
Exterior
Exterior Feature Rain Gutters
Garage Door-Multi, Driveway Down Slope From Street, Garage
Garage Spaces 2.0
Garage Description 2.0
Pool Private
Community Features Gutter(s)
Utilities Available Cable Available, Electricity Connected, Natural Gas Connected, Water Connected
View Y/N Yes
View City Lights, Coastline, Harbor
Roof Type Composition
Porch Brick, Front Porch
Parking Type Door-Multi, Driveway Down Slope From Street, Garage
Attached Garage Yes
Total Parking Spaces 2
Private Pool Yes
Building
Lot Description Back Yard, Sloped Down, Front Yard
Story One
Entry Level One
Foundation Raised
Sewer Septic Tank
Water Public
Level or Stories One
New Construction No
Construction Status Updated/Remodeled
Schools
Elementary Schools Mira Catalina
Middle Schools Miraleste
High Schools Palos Verdes
School District Palos Verdes Peninsula Unified
Others
Senior Community No
Tax ID 7556012002
Security Features Carbon Monoxide Detector(s),Security Gate
Acceptable Financing Cash to New Loan
Listing Terms Cash to New Loan
Financing Cash
Special Listing Condition Standard
Read Less Info
Want to know what your home might be worth? Contact us for a FREE valuation!

Our team is ready to help you sell your home for the highest possible price ASAP

Bought with Mike Baker • RE/MAX Estate Properties







