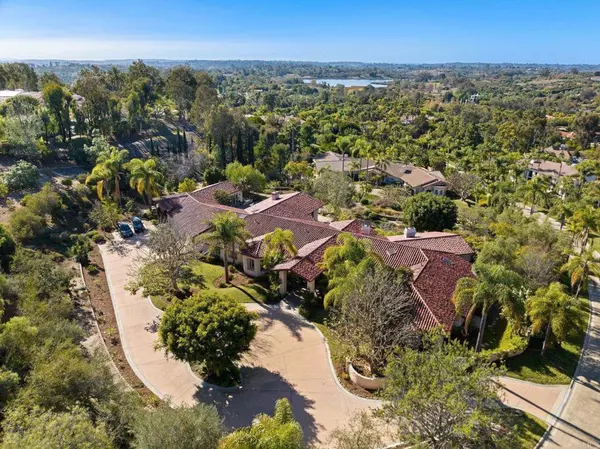$4,500,000
$4,795,000
6.2%For more information regarding the value of a property, please contact us for a free consultation.
7 Beds
10 Baths
8,495 SqFt
SOLD DATE : 03/03/2023
Key Details
Sold Price $4,500,000
Property Type Single Family Home
Sub Type Single Family Residence
Listing Status Sold
Purchase Type For Sale
Square Footage 8,495 sqft
Price per Sqft $529
MLS Listing ID NDP2211804
Sold Date 03/03/23
Bedrooms 7
Full Baths 9
Half Baths 1
Condo Fees $520
HOA Fees $520/mo
HOA Y/N Yes
Year Built 1997
Lot Size 2.210 Acres
Property Description
VIEWS, VIEWS, VIEWS!!! This stunning, SINGLE LEVEL home is located in the gated community of Rancho La Cima in Rancho Santa Fe. Stroll through the botanical garden that winds throughout the 2.21 acres, then sit, relax and enjoy the panoramic views on the multiple patios. There are a variety of fruit trees and a garden for fresh vegetables. Upon entering through the front door you will notice the spectacular wood beams and high ceilings. Built by Purcell and interior designed by Jon Jarr, no detail was left out. A gourmet kitchen with high end appliances, solid maple cabinets/doors and eating room, opening to a grand family room, is perfect for family gatherings. There are 6 ensuite bedrooms and 7 1/2 baths in the main house. On one side of the house, there are 4 bedrooms and an office furnished with a desk, multiple bookshelves and Junkers wood floors. The other side of the house has 2 bedrooms. PLUS this property has a gorgeous detached GUEST HOUSE with a large bedroom, 2 full bathrooms,a full kitchen w/ washer/ dryer, a large living room and two dedicated parking spots. The school district is the award winning Rancho Santa Fe Roger Rowe K-8 and San Dieguito High School.
Location
State CA
County San Diego
Area 92067 - Rancho Santa Fe
Zoning Residential
Rooms
Main Level Bedrooms 7
Interior
Interior Features All Bedrooms Down, Attic, Bedroom on Main Level, Dressing Area, Entrance Foyer, Main Level Primary, Walk-In Pantry, Walk-In Closet(s)
Heating Forced Air, Zoned
Cooling Central Air
Fireplaces Type Family Room, Gas Starter, Living Room, Primary Bedroom
Fireplace Yes
Laundry Electric Dryer Hookup, Gas Dryer Hookup, Laundry Room
Exterior
Exterior Feature Fire Pit
Garage Circular Driveway, Door-Multi, Garage, Garage Door Opener, Guest, Gated, Guarded
Garage Spaces 4.0
Garage Description 4.0
Pool None
Community Features Biking, Curbs, Gutter(s)
Amenities Available Controlled Access, Guard
View Y/N Yes
View Hills, Mountain(s), Panoramic, Reservoir, Trees/Woods
Parking Type Circular Driveway, Door-Multi, Garage, Garage Door Opener, Guest, Gated, Guarded
Attached Garage Yes
Total Parking Spaces 4
Private Pool No
Building
Lot Description 2-5 Units/Acre
Story 1
Entry Level One
Water Public
Level or Stories One
Schools
School District San Dieguito Union
Others
HOA Name Keystone
Senior Community No
Tax ID 2654701900
Acceptable Financing Cash, Conventional
Listing Terms Cash, Conventional
Financing Cash
Special Listing Condition Standard
Read Less Info
Want to know what your home might be worth? Contact us for a FREE valuation!

Our team is ready to help you sell your home for the highest possible price ASAP

Bought with Marcel Radzei • Class Realty Group







