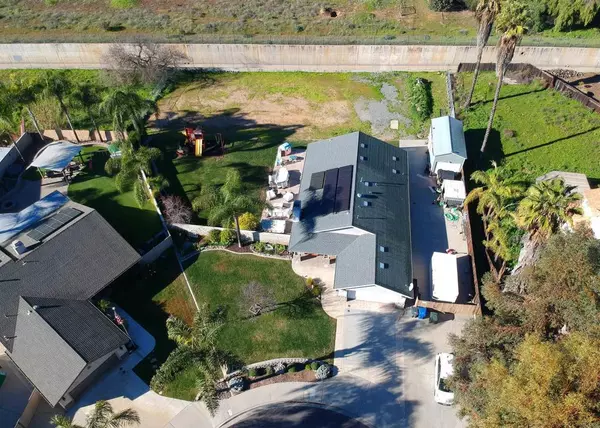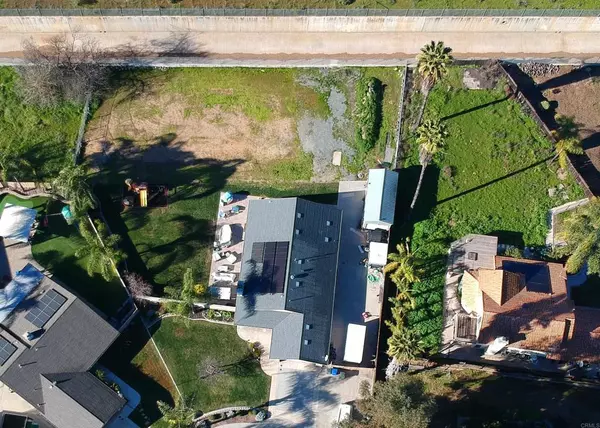$895,000
$809,000
10.6%For more information regarding the value of a property, please contact us for a free consultation.
4 Beds
3 Baths
1,931 SqFt
SOLD DATE : 02/24/2023
Key Details
Sold Price $895,000
Property Type Single Family Home
Sub Type Single Family Residence
Listing Status Sold
Purchase Type For Sale
Square Footage 1,931 sqft
Price per Sqft $463
MLS Listing ID PTP2300467
Sold Date 02/24/23
Bedrooms 4
Full Baths 2
Half Baths 1
HOA Y/N No
Year Built 1999
Lot Size 0.317 Acres
Property Description
Pride of Ownership! No detail spared! Privacy at the end of a cul de sac with no neighbors behind you. This home has all the modern amenities yet is in a serene setting. It overlooks the mountains, hills, & nature. Seller added @525 square feet including a kitchen and master bedroom expansion, vaulted ceilings, new flooring, AC and heater, most windows replaced, new lighting, and custom cabinetry. The kitchen has a farmhouse s/s sink, modern, frameless cabinetry of Italian origin, quartz countertops with a huge, gorgeous island. Custom-built closets, updated bathrooms, coffee bar/wet bar with wine refrigerator! Stainless steel appliances, lovely tile work, & great lighting complete the custom kitchen! A Must-See! RV PARKING & RV GARAGE! Paid off Solar. You have room for parking up to 8 cars, or an RV, boat or recreational vehicle. All on @ 1/3 of an acre!
Location
State CA
County San Diego
Area 92040 - Lakeside
Zoning R1
Rooms
Other Rooms Shed(s)
Main Level Bedrooms 4
Interior
Interior Features All Bedrooms Down, Bedroom on Main Level, Main Level Primary, Walk-In Closet(s)
Cooling Central Air
Fireplaces Type Gas, Living Room
Fireplace Yes
Laundry In Garage
Exterior
Garage Spaces 4.0
Garage Description 4.0
Pool None
Community Features Curbs, Foothills, Storm Drain(s), Street Lights, Sidewalks
View Y/N Yes
View Mountain(s)
Attached Garage Yes
Total Parking Spaces 12
Private Pool No
Building
Lot Description Cul-De-Sac, Level
Story 1
Entry Level One
Water Public
Level or Stories One
Additional Building Shed(s)
New Construction No
Schools
Elementary Schools Lemon Crest
High Schools El Capitan
School District Grossmont Union
Others
Senior Community No
Tax ID 3944211600
Acceptable Financing Cash, Conventional, FHA, Submit, VA Loan
Listing Terms Cash, Conventional, FHA, Submit, VA Loan
Financing VA
Special Listing Condition Standard
Read Less Info
Want to know what your home might be worth? Contact us for a FREE valuation!

Our team is ready to help you sell your home for the highest possible price ASAP

Bought with Jennifer Slocum • eXp Realty of California, Inc.







