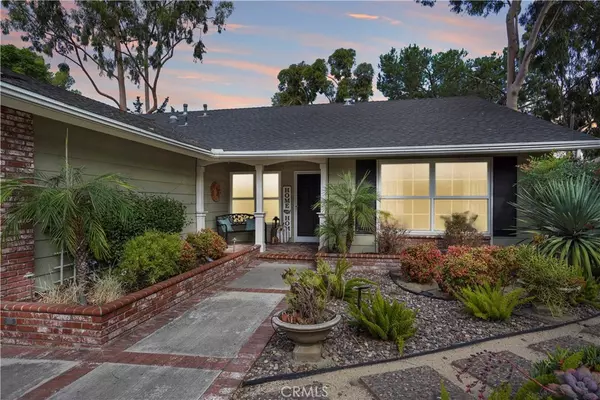$1,295,000
$1,300,000
0.4%For more information regarding the value of a property, please contact us for a free consultation.
4 Beds
2 Baths
2,286 SqFt
SOLD DATE : 02/01/2023
Key Details
Sold Price $1,295,000
Property Type Single Family Home
Sub Type Single Family Residence
Listing Status Sold
Purchase Type For Sale
Square Footage 2,286 sqft
Price per Sqft $566
Subdivision Shadow Run I (Shr1)
MLS Listing ID PW22228299
Sold Date 02/01/23
Bedrooms 4
Full Baths 1
Three Quarter Bath 1
Construction Status Turnkey
HOA Y/N No
Year Built 1972
Lot Size 0.379 Acres
Lot Dimensions Assessor
Property Description
In the world of Real Estate, some homes seem to have it all. They create the perfect "Lifestyle" for their owner(s). These homes are, of course, harder to find - but they are worth the search. This turnkey four-bed, two-bath home with a loft has so many of the most sought-after features that it will create the perfect residential lifestyle for many. This Single Story home offers an Open Floor Plan, Spacious Bedrooms, a Large Kitchen, a beautifully landscaped yard, and endless views. The sizeable two-room loft can, among other things, offer the perfect solution for people that work from home - allowing separation of Work and Personal Life. Add this home to your must-see list; it won't last long!
Location
State CA
County Orange
Area 77 - Anaheim Hills
Zoning R-1
Rooms
Main Level Bedrooms 4
Interior
Interior Features Breakfast Bar, Built-in Features, Ceiling Fan(s), Crown Molding, Cathedral Ceiling(s), Separate/Formal Dining Room, Granite Counters, Open Floorplan, Pull Down Attic Stairs, Recessed Lighting, Bar, Wired for Sound, All Bedrooms Down, Attic, Bedroom on Main Level, Loft, Main Level Primary
Heating Central, Forced Air, Fireplace(s), Natural Gas
Cooling Central Air, Electric, See Remarks
Flooring Bamboo, Carpet, Stone, Tile
Fireplaces Type Dining Room, Gas
Fireplace Yes
Appliance Dishwasher, Gas Cooktop, Disposal, Gas Water Heater, Microwave, Range Hood, Self Cleaning Oven, Vented Exhaust Fan, Water Heater, Water Purifier
Laundry Washer Hookup, Inside, Laundry Room
Exterior
Exterior Feature Rain Gutters
Garage Concrete, Door-Multi, Direct Access, Driveway, Garage Faces Front, Garage
Garage Spaces 4.0
Garage Description 4.0
Fence Average Condition, Wrought Iron
Pool None
Community Features Curbs, Gutter(s), Street Lights, Suburban, Sidewalks, Park
Utilities Available Cable Available, Electricity Connected, Natural Gas Connected, Phone Available, Sewer Connected, Underground Utilities, Water Connected
View Y/N Yes
View City Lights, Hills, Mountain(s), Panoramic
Roof Type Composition
Accessibility Low Pile Carpet, Accessible Doors
Porch Concrete, Deck, Wood
Parking Type Concrete, Door-Multi, Direct Access, Driveway, Garage Faces Front, Garage
Attached Garage Yes
Total Parking Spaces 8
Private Pool No
Building
Lot Description Back Yard, Corner Lot, Drip Irrigation/Bubblers, Front Yard, Sprinklers In Rear, Sprinklers In Front, Landscaped, Near Park, Sprinklers Timer, Sprinklers On Side
Faces South
Story 1
Entry Level One
Foundation Slab
Sewer Public Sewer
Water Public
Architectural Style Contemporary
Level or Stories One
New Construction No
Construction Status Turnkey
Schools
Elementary Schools Crescent
Middle Schools El Rancho
High Schools Canyon
School District Orange Unified
Others
Senior Community No
Tax ID 36129101
Security Features Carbon Monoxide Detector(s),Smoke Detector(s)
Acceptable Financing Cash, Cash to New Loan
Listing Terms Cash, Cash to New Loan
Financing Cash
Special Listing Condition Standard
Read Less Info
Want to know what your home might be worth? Contact us for a FREE valuation!

Our team is ready to help you sell your home for the highest possible price ASAP

Bought with Earl Crouse • Berrington Properties







