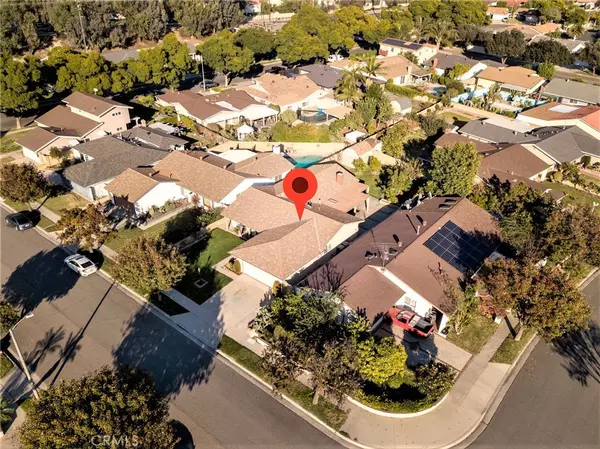$765,000
$779,000
1.8%For more information regarding the value of a property, please contact us for a free consultation.
3 Beds
3 Baths
1,860 SqFt
SOLD DATE : 03/05/2020
Key Details
Sold Price $765,000
Property Type Single Family Home
Sub Type Single Family Residence
Listing Status Sold
Purchase Type For Sale
Square Footage 1,860 sqft
Price per Sqft $411
MLS Listing ID PW19286769
Sold Date 03/05/20
Bedrooms 3
Full Baths 1
Three Quarter Bath 2
Construction Status Additions/Alterations,Building Permit,Updated/Remodeled
HOA Y/N No
Year Built 1970
Lot Size 7,405 Sqft
Property Description
This immaculate & meticulously maintained home with practicality & functionality in mind is a truly rare-find. Built in 1970, located only 1 mile away from Los Cerritos Center mall, easy access to fwys. Oversized lot of 7,530 sq.ft. with a large 10x13 storage shed & 7 mature fruit trees (2 avocado, apricot, orange, tangerine, Meyer lemon, & plum). Unique features: 22x 22 (484 sq.ft.) Family Room with a custom-built gas fireplace with removable mantle & 206sq.ft. Utility Room with full bathroom, utility sink, WD & refrigerator hookups, & built-in cabinets. 5 solar tubes provides abundance of natural lights. Upgrades: (American-Dream dual-pane windows & sliding doors, vinyl siding all installed by K-Designers), 2 bathrooms with polished tiles & granite counter tops, crown moldings in Family Room & newly upgraded kitchen with granite counter tops & cabinetry, newer oven, recessed lights, plantation shutters, six-panel doors, textured ceilings & walls, dimmers, ceiling fans, tile & laminate wood flooring, double shelved closets with beveled mirrored closet doors, newer water heater, newer AC & heating units, newer carpet in Family Room, 2 attic fans on a timer, & full copper plumbing, GAF Timberline shingle roof. Other features: brick-trimmed covered patio with rain gutters - access from Family Room & Utility Room, side yards with gates, F&B sprinkler system, new grass in front yard in Nov 2019, & built-in cabinets in the garage. A must-see home!
Location
State CA
County Los Angeles
Area Rd - Cerritos South Of 91 Frwy, W Of Norwalk
Zoning CERS5000
Rooms
Other Rooms Shed(s), Storage
Main Level Bedrooms 3
Interior
Interior Features Block Walls, Ceiling Fan(s), Crown Molding, Granite Counters, Open Floorplan, Recessed Lighting, Storage, Utility Room
Heating Central
Cooling Central Air, Attic Fan
Flooring Carpet, Laminate, Tile
Fireplaces Type Family Room, Gas
Fireplace Yes
Appliance Free-Standing Range, Disposal, Gas Oven, Microwave, Water Heater
Laundry Washer Hookup, Gas Dryer Hookup, Inside, Laundry Room
Exterior
Exterior Feature Lighting, Rain Gutters
Garage Attached Carport, Concrete, Door-Single, Driveway, Garage Faces Front, Garage, Garage Door Opener
Garage Spaces 2.0
Garage Description 2.0
Fence Block
Pool None
Community Features Curbs, Golf, Park, Street Lights, Suburban, Sidewalks
Utilities Available Cable Connected, Electricity Connected, Natural Gas Connected, Sewer Connected, Water Connected
View Y/N No
View None
Roof Type Composition
Accessibility Safe Emergency Egress from Home, Accessible Entrance
Porch Brick, Concrete, Covered, Front Porch, Patio
Parking Type Attached Carport, Concrete, Door-Single, Driveway, Garage Faces Front, Garage, Garage Door Opener
Attached Garage Yes
Total Parking Spaces 4
Private Pool No
Building
Lot Description 0-1 Unit/Acre, Sprinklers Timer, Sprinkler System
Faces West
Story 1
Entry Level One
Foundation Slab
Sewer Sewer Tap Paid
Water Public
Architectural Style Traditional
Level or Stories One
Additional Building Shed(s), Storage
New Construction No
Construction Status Additions/Alterations,Building Permit,Updated/Remodeled
Schools
Elementary Schools Bragg
Middle Schools Haskell
School District Abc Unified
Others
Senior Community No
Tax ID 7050001031
Security Features Carbon Monoxide Detector(s),Smoke Detector(s)
Acceptable Financing Submit
Listing Terms Submit
Financing Conventional
Special Listing Condition Standard
Read Less Info
Want to know what your home might be worth? Contact us for a FREE valuation!

Our team is ready to help you sell your home for the highest possible price ASAP

Bought with Yeon Marquez • Realty One Group West







