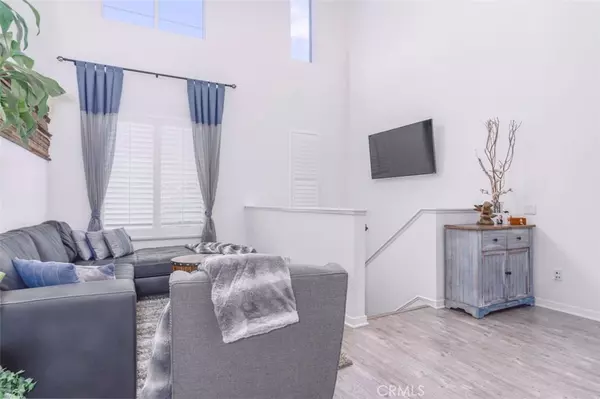$555,000
$569,000
2.5%For more information regarding the value of a property, please contact us for a free consultation.
1 Bed
2 Baths
1,426 SqFt
SOLD DATE : 03/05/2020
Key Details
Sold Price $555,000
Property Type Condo
Sub Type Condominium
Listing Status Sold
Purchase Type For Sale
Square Footage 1,426 sqft
Price per Sqft $389
Subdivision Other (Othr)
MLS Listing ID PW19222781
Sold Date 03/05/20
Bedrooms 1
Full Baths 1
Half Baths 1
Condo Fees $175
Construction Status Turnkey
HOA Fees $175/mo
HOA Y/N Yes
Year Built 2014
Property Description
Located within the resort style community of Madison at Central Park West. This 1 bedroom condo features over 1400 sq ft of living space, open floor plan that is great for entertaining, recessed lighting, cathedral ceilings, new carpet on stairs and in master, beautiful contemporary upgraded wood flooring, spacious master bedroom, master bath with double sinks and walk in shower, and a walk in closet that has a new custom closet organizer. The kitchen has granite counters, stainless steel appliances, rich, dark espresso cabinets, new microwave and new kitchen faucet. Laundry is conveniently located in kitchen area. There is a balcony off the kitchen where you can sit and have your morning cup of coffee and relax and take in the serenity of this amazing community. Central Park West has a state of the art gym and fitness center, pools/spas, park and community event center. Condo is centrally located in Irvine's financial district close to freeways, Newport Beach, and walking distance to world class shopping and restaurants.
Location
State CA
County Orange
Area Aa - Airport Area
Interior
Interior Features Cathedral Ceiling(s), Granite Counters, High Ceilings, Multiple Staircases, Recessed Lighting, All Bedrooms Up, Walk-In Closet(s)
Heating Central
Cooling Central Air
Flooring Carpet, Wood
Fireplaces Type None
Fireplace No
Appliance Dishwasher, Gas Range, Microwave
Laundry Inside, In Kitchen
Exterior
Exterior Feature Lighting
Garage Door-Single, Garage, Tandem
Garage Spaces 2.0
Garage Description 2.0
Pool Association
Community Features Curbs, Park, Street Lights, Sidewalks
Amenities Available Clubhouse, Fitness Center, Outdoor Cooking Area, Playground, Pool, Recreation Room, Spa/Hot Tub, Trail(s)
View Y/N No
View None
Attached Garage Yes
Total Parking Spaces 2
Private Pool No
Building
Story Three Or More
Entry Level Three Or More
Sewer Private Sewer
Water Public
Level or Stories Three Or More
New Construction No
Construction Status Turnkey
Schools
School District Santa Ana Unified
Others
HOA Name xxx
Senior Community No
Tax ID 93024890
Security Features Carbon Monoxide Detector(s),Smoke Detector(s)
Acceptable Financing Cash, Cash to New Loan, Conventional
Listing Terms Cash, Cash to New Loan, Conventional
Financing Conventional
Special Listing Condition Standard
Read Less Info
Want to know what your home might be worth? Contact us for a FREE valuation!

Our team is ready to help you sell your home for the highest possible price ASAP

Bought with Brandice Presley • First Team Real Estate







