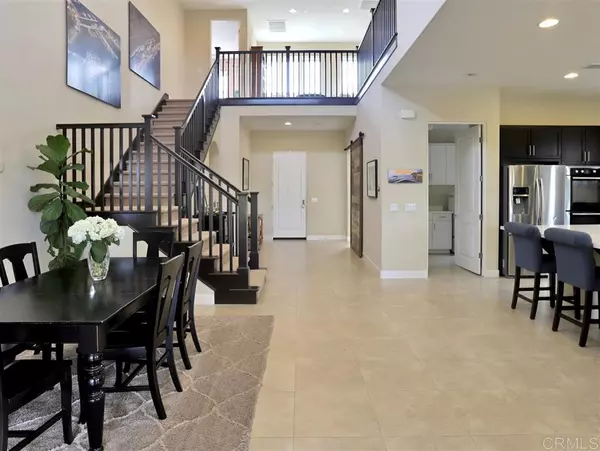$1,325,000
$1,325,000
For more information regarding the value of a property, please contact us for a free consultation.
5 Beds
4 Baths
3,139 SqFt
SOLD DATE : 09/25/2020
Key Details
Sold Price $1,325,000
Property Type Single Family Home
Sub Type Single Family Residence
Listing Status Sold
Purchase Type For Sale
Square Footage 3,139 sqft
Price per Sqft $422
Subdivision Other (Othr)
MLS Listing ID 200041424
Sold Date 09/25/20
Bedrooms 5
Full Baths 4
Condo Fees $241
HOA Fees $241/mo
HOA Y/N Yes
Year Built 2013
Lot Size 7,405 Sqft
Lot Dimensions Assessor
Property Description
A quiet oasis- perfect for a getaway or family home! You are immediately greeted w/HUGE vaulted ceilings & very open floor plan. This home offers a main floor master with large ensuite as well as a den/office, 20'+ vaulted ceilings, a kitchen w/enormous island w/ quartz countertops & SS appliances, & panoramic folding doors for a perfect indoor/outdoor space. Upstairs has 3 bedrooms (1 ensuite) & another den w/peak ocean views. Backyard is a tranquil oasis w/ lots of privacy, built in kitchen & hot tub [Supplement]: Tucked away in the center of the neighborhood, this home has low traffic and is far from the road noise of some other homes. Located on an incredibly private lot, this home benefits from an ideal floorplan and beautiful landscaping. Upon entrance, you are instantly greeted with huge vaulted ceilings and a main floor flooded with natural light. There is a den/office with a custom made reclaimed barnwood door, a huge foyer, panoramic doors to an outdoor dining room and an open concept kitchen/dining/living room. The kitchen has a huge island, ample cabinetry, quartz countertops and SS appliances w/ an adjacent pantry/utility/laundry room. Additionally there is a main floor master with large ensuite bath, which is a huge bonus in this neighborhood. Upstairs has three large bedrooms (one with an ensuite), an additional full bath and an open loft area for the kiddos, with great views of the hills and a peak of ocean view! The fully landscaped, low maintenance backyard with a built-in BBQ, kegerator, hot-tub and 2 peaceful water features to calm you in this stressful time. The whole home, inside and out is an entertainers paradise. Additionally, the 2 car garage also has an additional large bay/workshop/storage room that could be converted to additional ground floor bedroom. Definitely a desirable floor plan and must see home within La Costa Oaks! La Costa Oaks is an incredibly desirable neighborhood within the Encinitas school district. It is impeccably we...
Location
State CA
County San Diego
Area 92009 - Carlsbad
Building/Complex Name La Costa Oaks North
Zoning R-1:SINGLE
Interior
Interior Features Bedroom on Main Level, Loft, Main Level Master, Utility Room, Walk-In Pantry, Walk-In Closet(s)
Heating Forced Air, Natural Gas
Cooling Central Air
Fireplaces Type Fire Pit, Gas
Fireplace Yes
Appliance 6 Burner Stove, Barbecue, Double Oven, Dishwasher, Gas Cooking, Disposal, Microwave, Refrigerator, Vented Exhaust Fan, Dryer, Washer
Laundry Electric Dryer Hookup, Gas Dryer Hookup, Inside, Laundry Room
Exterior
Garage Attached Carport, Driveway
Garage Spaces 2.0
Garage Description 2.0
Fence Excellent Condition, Privacy
Pool Community
Community Features Pool
Roof Type Stone,Tile
Parking Type Attached Carport, Driveway
Attached Garage Yes
Total Parking Spaces 4
Private Pool No
Building
Lot Description Level, Sprinklers Timer
Story 2
Entry Level Two
Architectural Style Mediterranean, Spanish
Level or Stories Two
Schools
School District Other
Others
HOA Name Keystone Pacific
Senior Community No
Tax ID 2238411800
Acceptable Financing Cash, Cash to New Loan, Conventional
Listing Terms Cash, Cash to New Loan, Conventional
Read Less Info
Want to know what your home might be worth? Contact us for a FREE valuation!

Our team is ready to help you sell your home for the highest possible price ASAP

Bought with Tanya Brooking • HomeSmart Realty West






