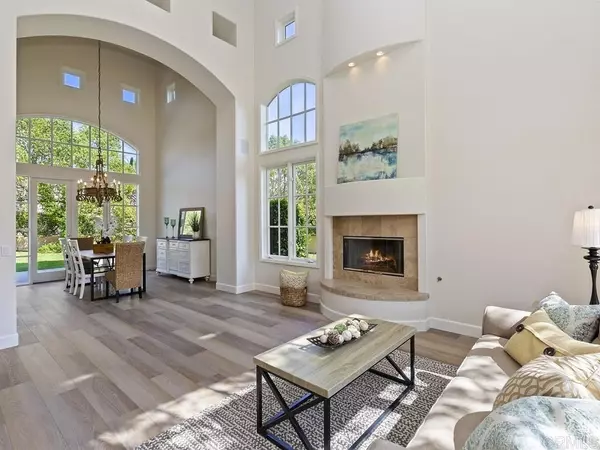$1,850,000
$1,895,000
2.4%For more information regarding the value of a property, please contact us for a free consultation.
5 Beds
4 Baths
3,606 SqFt
SOLD DATE : 10/28/2020
Key Details
Sold Price $1,850,000
Property Type Single Family Home
Sub Type Single Family Residence
Listing Status Sold
Purchase Type For Sale
Square Footage 3,606 sqft
Price per Sqft $513
Subdivision Other (Othr)
MLS Listing ID 200043510
Sold Date 10/28/20
Bedrooms 5
Full Baths 3
Half Baths 1
Construction Status Updated/Remodeled
HOA Y/N No
Year Built 2000
Lot Size 0.630 Acres
Lot Dimensions Assessor
Property Description
Located at the end of a cul-de-sac & situated on over a half acre lot, this 4 bedroom +bonus room property shines. Move in ready with freshly painted interior & exterior, beautiful newly installed plank vinyl floors & plush carpeting. Clean streamlined look, dramatic arched windows, multiple french doors & lofty cathedral ceilings. The spacious kitchen with center island features all new Viking stainless appliances & tons of storage. Fabulous entertainers yard with salt-water pool, spa and BBQ. [Supplement]: Amazing flowing floor plan, bright & open with skylights, & multiple french doors throughout. Big master bedroom with separate bonus sitting area, raised two sided fireplace & viewing deck to the private backyard. All bedrooms are generously sized, one guest bedroom has it's own private bath. The big bonus room on the entry level could be theater room/office, so many choices. This is a an entertainers dream property with big backyard, salt water pool and spa. Close to shopping, restaurants, hiking trails, & horse trails. Distinguished Encinitas Schools.
Location
State CA
County San Diego
Area 92024 - Encinitas
Rooms
Other Rooms Shed(s)
Interior
Interior Features Built-in Features, Balcony, Ceiling Fan(s), Granite Counters, High Ceilings, Pantry, Recessed Lighting, Two Story Ceilings, All Bedrooms Up, Walk-In Pantry, Walk-In Closet(s)
Heating Forced Air, Natural Gas
Cooling Central Air
Flooring Carpet
Fireplaces Type Fire Pit, Gas, Gas Starter, Raised Hearth
Fireplace Yes
Appliance 6 Burner Stove, Barbecue, Built-In, Convection Oven, Double Oven, Dishwasher, Electric Range, Gas Cooking, Disposal, Gas Range, Gas Water Heater, Microwave, Refrigerator, Range Hood, Vented Exhaust Fan
Laundry Electric Dryer Hookup, Gas Dryer Hookup, Laundry Room
Exterior
Garage Attached Carport, Door-Multi, Direct Access, Driveway, Garage Faces Front, Garage, Garage Door Opener, Garage Faces Side, See Remarks
Garage Spaces 3.0
Garage Description 3.0
Fence Good Condition, Wood, Wrought Iron
Pool Gas Heat, Heated, In Ground, Private, Salt Water
Community Features Rural
Utilities Available Cable Available, Electricity Connected
View Y/N No
View None
Roof Type Concrete
Porch Concrete
Parking Type Attached Carport, Door-Multi, Direct Access, Driveway, Garage Faces Front, Garage, Garage Door Opener, Garage Faces Side, See Remarks
Attached Garage Yes
Total Parking Spaces 11
Private Pool Yes
Building
Lot Description Cul-De-Sac, Drip Irrigation/Bubblers, Gentle Sloping, Sprinklers In Rear, Sprinklers In Front, Level, Sprinklers Timer, Sprinkler System
Story 2
Entry Level Two
Architectural Style Mediterranean, Spanish
Level or Stories Two
Additional Building Shed(s)
Construction Status Updated/Remodeled
Schools
School District Other
Others
Senior Community No
Tax ID 2645800400
Security Features Smoke Detector(s),Security Lights
Acceptable Financing Cash, Conventional
Listing Terms Cash, Conventional
Read Less Info
Want to know what your home might be worth? Contact us for a FREE valuation!

Our team is ready to help you sell your home for the highest possible price ASAP

Bought with Neda Nourani • Compass







