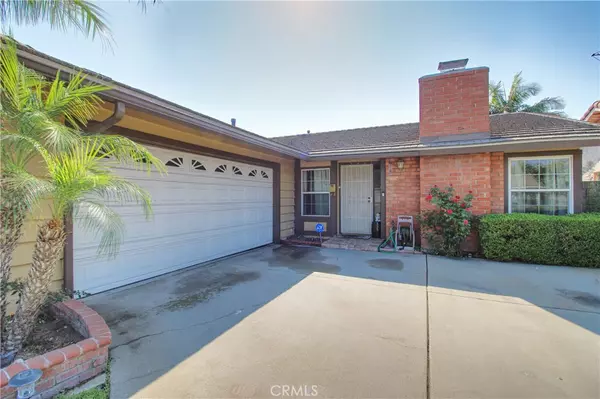$780,000
$770,000
1.3%For more information regarding the value of a property, please contact us for a free consultation.
4 Beds
2 Baths
1,548 SqFt
SOLD DATE : 10/15/2020
Key Details
Sold Price $780,000
Property Type Single Family Home
Sub Type Single Family Residence
Listing Status Sold
Purchase Type For Sale
Square Footage 1,548 sqft
Price per Sqft $503
MLS Listing ID PW20186142
Sold Date 10/15/20
Bedrooms 4
Full Baths 2
Construction Status Turnkey
HOA Y/N No
Year Built 1970
Lot Size 5,227 Sqft
Property Description
Turnkey, beautiful single-story house in Cerritos. 4 Bedrooms with 1.75 bathrooms located in a desirable and very peaceful neighborhood in the City of Cerritos. Ready to move in. Recently remodeled big kitchen with a lot of cabinets, center Breackfast island, granite countertops, and marble backsplash. All Viking appliances. Recess lighting in the kitchen and living room.Remodeled Bathrooms. Crown molding and textured ceiling throughout the house. Tile and wood flooring. The fireplace in the living room is done with marble tiles. Separate dining area for formal dinners. Bedrooms have plantation shutters and double pane windows. Master Suite has a sliding door to the backyard and has separate his and her closets. The fourth bedroom is currently being used as a family room but can be easily converted back. A beautiful sunroom is accessible from the dining area and kitchen. and can be used as a game room for kids. Two car garage with direct access. Sprinkler system in the front. The backyard is very relaxing with a covered patio and has fruit trees and space for a kitchen garden. Fruit trees Guava, Lemon, Pomegranate. Highly-rated Award-winning ABC unified school district. Centrally located with close proximity to Cerritos Mall, shopping & grocery stores. Quick freeway access & so much more! This property is gorgeous and a must-see!
Location
State CA
County Los Angeles
Area Rd - Cerritos South Of 91 Frwy, W Of Norwalk
Zoning CERS5000
Rooms
Main Level Bedrooms 4
Interior
Interior Features Crown Molding, Granite Counters, Open Floorplan, Pantry, All Bedrooms Down
Heating Central
Cooling Central Air, Dual
Flooring Tile, Wood
Fireplaces Type Electric, Living Room, Wood Burning
Fireplace Yes
Appliance Dishwasher, Electric Range, Gas Range, Gas Water Heater, Microwave, Self Cleaning Oven
Laundry In Garage
Exterior
Exterior Feature Rain Gutters
Garage Direct Access, Garage
Garage Spaces 2.0
Garage Description 2.0
Fence Wrought Iron
Pool None
Community Features Sidewalks
View Y/N No
View None
Roof Type Concrete
Porch Covered
Parking Type Direct Access, Garage
Attached Garage Yes
Total Parking Spaces 2
Private Pool No
Building
Lot Description Sprinklers In Rear, Sprinklers In Front, Sprinklers Timer, Sprinkler System
Story 1
Entry Level One
Sewer Sewer Tap Paid
Water Public
Architectural Style Traditional
Level or Stories One
New Construction No
Construction Status Turnkey
Schools
School District Abc Unified
Others
Senior Community No
Tax ID 7034007027
Security Features Security System,Smoke Detector(s)
Acceptable Financing Cash to New Loan, Conventional, FHA, Fannie Mae
Listing Terms Cash to New Loan, Conventional, FHA, Fannie Mae
Financing Conventional
Special Listing Condition Standard
Read Less Info
Want to know what your home might be worth? Contact us for a FREE valuation!

Our team is ready to help you sell your home for the highest possible price ASAP

Bought with Virginia Melendrez • T.N.G. Real Estate Consultants







