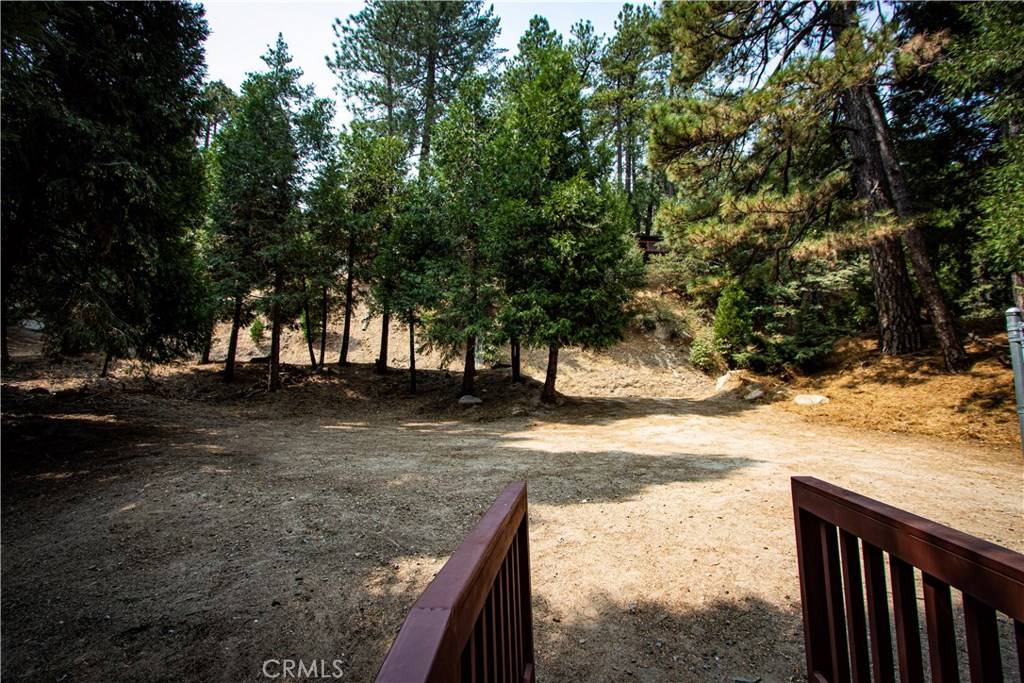$375,000
$365,000
2.7%For more information regarding the value of a property, please contact us for a free consultation.
3 Beds
3 Baths
1,822 SqFt
SOLD DATE : 10/19/2020
Key Details
Sold Price $375,000
Property Type Single Family Home
Sub Type Single Family Residence
Listing Status Sold
Purchase Type For Sale
Square Footage 1,822 sqft
Price per Sqft $205
MLS Listing ID EV20189136
Sold Date 10/19/20
Bedrooms 3
Full Baths 2
Three Quarter Bath 1
HOA Y/N No
Year Built 1964
Lot Size 9,818 Sqft
Property Sub-Type Single Family Residence
Property Description
Welcome home to this enchanting A-frame Crestline mountain property that is situated less than a mile from Lake Gregory and boasts stylistic open beamed vaulted ceilings and intricate wood stair casings. With breathtaking floor to ceiling windows - this home has an abundance of natural light and beautiful views of the surrounding environment. There are two separate designated parking areas and entrances to this property - one off of Geneva Dr and the other is off Lake Gregory Dr, creating a fantastic setup for main road access and parking during those winter months.
Once inside - your eyes can't help but drift upwards to the lofty ceilings and beautiful beam-work that is evident throughout the home. The main floor features an open-concept living space with direct access to the kitchen and main level master bedroom and bathroom that does feature its own entrance from the front walkway. Two adorable bedrooms, a bathroom, and the laundry room complete the upper level. Downstairs, you will find a large bonus room with its own full bathroom and entrance to the fully fenced backyard. This layout is highly flexible and can work for almost any living situation, including making the lower level room another master bedroom or even rental potential - the possibilities are endless!
Come see all this lake home has to offer!
Location
State CA
County San Bernardino
Area 286 - Crestline Area
Zoning CF/RS-14M
Rooms
Main Level Bedrooms 1
Interior
Interior Features Granite Counters, Multiple Staircases
Heating Forced Air, Natural Gas
Cooling Wall/Window Unit(s)
Flooring Carpet, Laminate, Tile
Fireplaces Type Family Room, Free Standing, Wood Burning
Fireplace Yes
Appliance Electric Range
Laundry Washer Hookup, Gas Dryer Hookup, Laundry Room, Upper Level
Exterior
Parking Features Driveway, Other
Pool None
Community Features Fishing, Hiking, Mountainous, Near National Forest
Utilities Available Electricity Connected, Natural Gas Connected, Sewer Connected, Water Connected
View Y/N Yes
View Mountain(s)
Total Parking Spaces 7
Private Pool No
Building
Lot Description 0-1 Unit/Acre
Story 2
Entry Level Three Or More
Sewer Public Sewer
Water Public
Level or Stories Three Or More
New Construction No
Schools
School District Rim Of The World
Others
Senior Community No
Tax ID 0340093320000
Acceptable Financing Submit
Listing Terms Submit
Financing Conventional
Special Listing Condition Standard
Read Less Info
Want to know what your home might be worth? Contact us for a FREE valuation!

Our team is ready to help you sell your home for the highest possible price ASAP

Bought with WILL RAHILL • KELLER WILLIAMS REALTY






