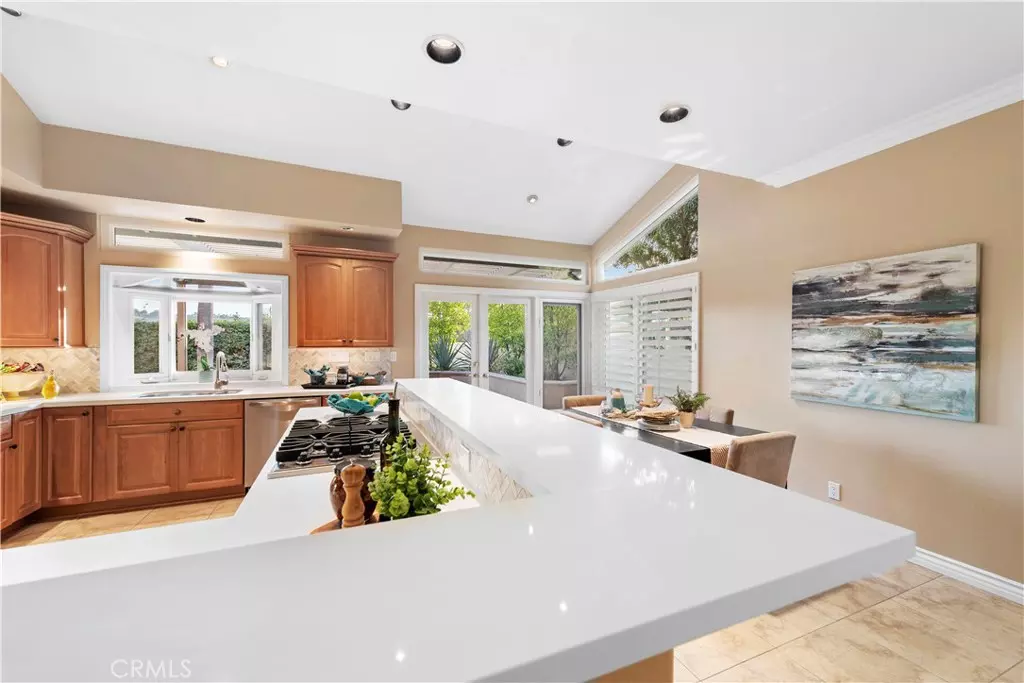$1,098,500
$1,100,000
0.1%For more information regarding the value of a property, please contact us for a free consultation.
4 Beds
3 Baths
2,633 SqFt
SOLD DATE : 11/10/2020
Key Details
Sold Price $1,098,500
Property Type Single Family Home
Sub Type Single Family Residence
Listing Status Sold
Purchase Type For Sale
Square Footage 2,633 sqft
Price per Sqft $417
Subdivision Westerlies (Lhw)
MLS Listing ID OC20197586
Sold Date 11/10/20
Bedrooms 4
Full Baths 3
Condo Fees $77
HOA Fees $77/mo
HOA Y/N Yes
Year Built 1989
Lot Size 5,227 Sqft
Property Description
Panoramic Views in Prestigious Laguna Niguel! With charming details inside & out, this residence features 4 spacious bdrms, 3 baths & 3 car garage. Double door entry into the open concept living & dining rooms w/ two-story vaulted ceiling & an abundance of natural light. A separate casual family room w/ cozy fireplace will surely be the center of this home as it opens to the gourmet kitchen. Prepare delicious meals amidst serene backyard views in the kitchen featuring brand new quartz countertops & backsplash, ample storage w/ walk-in pantry, stainless steel appliances, & breakfast nook. French door entry to the backyard is optimal for entertaining! Complete with flagstone tile, patio cover, spa & firepit, this backyard is perfect for relaxing w/ a cup of coffee or summertime BBQ's w/ family & friends. Downstairs bdrm+ updated full bath completes the main floor. Ascend upstairs to find the master retreat w/double door entry, vaulted ceilings, seating area, his/her closets & spa bath featuring dual vanities, soaking tub & walk-in shower. Two addtl beds w/ensuite bath complete the upstairs accommodations. The panoramic hillside, city light, & canyon views are sure to impress! Plantation shutters, recessed lighting, brand new carpet & flooring, fresh paint & upgraded windows throughout! Completely Repiped w/ PEX Piping! Blue-Ribbon award-winning schools, hiking/biking trails, family-friendly Chapparosa Park, variety of shops/restaurants/entertainment & outdoor recreation nearby!
Location
State CA
County Orange
Area Lnslt - Salt Creek
Zoning R
Rooms
Main Level Bedrooms 1
Interior
Interior Features Crown Molding, High Ceilings, Open Floorplan, Pantry, Recessed Lighting, Storage, Bedroom on Main Level, Jack and Jill Bath, Walk-In Pantry, Walk-In Closet(s)
Heating Central
Cooling Central Air
Flooring Carpet, Laminate, Stone
Fireplaces Type Family Room
Fireplace Yes
Appliance Built-In Range, Dishwasher, Freezer, Disposal, Gas Oven, Microwave
Laundry Washer Hookup, Gas Dryer Hookup, Inside, Laundry Room
Exterior
Exterior Feature Lighting
Garage Concrete, Direct Access, Driveway, Garage Faces Front, Garage
Garage Spaces 3.0
Garage Description 3.0
Fence Privacy, Stucco Wall
Pool None
Community Features Biking, Curbs, Dog Park, Hiking, Storm Drain(s), Street Lights, Suburban, Sidewalks, Park
Utilities Available Cable Available, Electricity Connected, Natural Gas Connected, Phone Available, Sewer Connected, Water Connected
Amenities Available Maintenance Grounds, Trail(s)
View Y/N Yes
View City Lights, Hills, Panoramic
Roof Type Clay,Tile
Accessibility Parking
Porch Covered, Patio
Parking Type Concrete, Direct Access, Driveway, Garage Faces Front, Garage
Attached Garage Yes
Total Parking Spaces 6
Private Pool No
Building
Lot Description Back Yard, Cul-De-Sac, Front Yard, Near Park, Sprinkler System
Story 2
Entry Level Two
Foundation Slab
Sewer Public Sewer
Water Public
Architectural Style Traditional
Level or Stories Two
New Construction No
Schools
Elementary Schools White
Middle Schools Niguel Hills
High Schools Dana Hills
School District Capistrano Unified
Others
HOA Name Laguna Heights Community Association
Senior Community No
Tax ID 64965131
Security Features Carbon Monoxide Detector(s),Smoke Detector(s)
Acceptable Financing Cash, Cash to New Loan, Conventional
Listing Terms Cash, Cash to New Loan, Conventional
Financing Conventional
Special Listing Condition Standard
Read Less Info
Want to know what your home might be worth? Contact us for a FREE valuation!

Our team is ready to help you sell your home for the highest possible price ASAP

Bought with Kathi Kanan • Berkshire Hathaway HomeService






