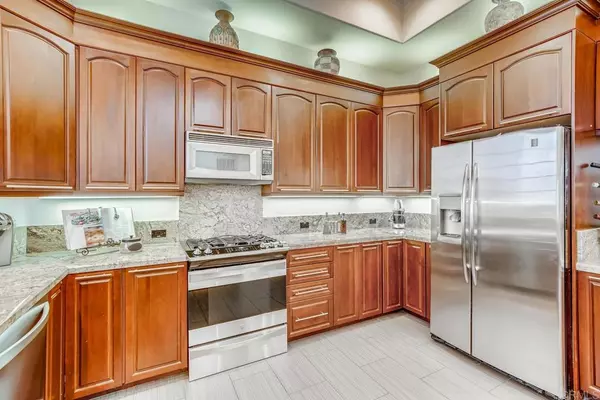$985,000
$999,000
1.4%For more information regarding the value of a property, please contact us for a free consultation.
3 Beds
3 Baths
2,574 SqFt
SOLD DATE : 11/09/2020
Key Details
Sold Price $985,000
Property Type Single Family Home
Sub Type Single Family Residence
Listing Status Sold
Purchase Type For Sale
Square Footage 2,574 sqft
Price per Sqft $382
Subdivision Other (Othr)
MLS Listing ID NDP2000343
Sold Date 11/09/20
Bedrooms 3
Full Baths 2
Half Baths 1
Construction Status Updated/Remodeled,Turnkey
HOA Y/N No
Year Built 2002
Lot Size 2,178 Sqft
Lot Dimensions Assessor
Property Description
Featured in Wall Street Journal, just a beach stone’s throw away from San Diego county’s most prized and pristine beaches. 809 N. Tremont is perfectly situated in a neighborhood ideal for the urban sophisticate and only blocks to the beach. With a contemporary layout consisting of 3 bedrooms and 3 bathrooms, this home embodies the spirit of modern and urban coastal living. The home’s expansive roof deck is sure to provide unforgettable nights of al-fresco entertaining with outstanding 180-degree views of the Pacific Ocean. Not to be outdone, the home’s interior rich hardwood flooring, custom ceramic tile, grand granite countertops, and seamlessly complement high-end stainless-steel appliances, wood cabinetry in this home’s sweeping open concept kitchen. The formal living room features a high-end custom lighting fixture and leaded glass windows. Skillfully placed double pane windows capture the light beautifully throughout this art-deco inspired home. A front-facing bedroom located on the 1st floor is primed for your out of town guests in a room destined to be known as the “it” destination or guaranteed to be the first pick amongst your kids. The 2nd floor's aptly positioned bedroom and additional bathroom continue with the clean, artistic, and fresh feel with walls likened to those in an art gallery. Just beyond, a perfectly positioned laundry room eliminates makes for a breeze for all laundry needs. A master suite carries the art-deco style with its expertly laid out and modern floor plan, and features a luxurious master bathroom, flawlessly tiled and furnished with a sleek glass-enclosed shower with dual shower heads, dual sinks, a relaxing soaking tub you are sure to look forward to at the end of each day, and walk-in closet. The home’s two-car garage features epoxy flooring, providing for easy maintenance and houses additional storage for your everyday needs.The location cannot be beaten! Easy access to 5/76, Coast Highway, train station and walk to everythi...
Location
State CA
County San Diego
Area 92054 - Oceanside
Zoning R-4:Multiple Residential
Interior
Interior Features Balcony, Cathedral Ceiling(s), Granite Counters, Multiple Staircases, Recessed Lighting, All Bedrooms Up
Heating Forced Air, Natural Gas
Cooling None
Flooring Stone, Tile, Wood
Fireplaces Type Fire Pit
Fireplace Yes
Appliance 6 Burner Stove, Dishwasher, Gas Cooking, Disposal, Microwave, Refrigerator, Dryer, Washer
Laundry Gas Dryer Hookup, Laundry Room
Exterior
Garage Attached Carport, Driveway, Garage, Garage Door Opener
Garage Spaces 2.0
Garage Description 2.0
Pool None
Community Features Curbs
View Y/N Yes
View Mountain(s), Ocean, Panoramic, Water
Roof Type Flat
Porch Rooftop
Parking Type Attached Carport, Driveway, Garage, Garage Door Opener
Attached Garage Yes
Total Parking Spaces 4
Private Pool No
Building
Lot Description Level, Sprinkler System
Story 3
Entry Level Three Or More
Water Public
Architectural Style Contemporary
Level or Stories Three Or More
Construction Status Updated/Remodeled,Turnkey
Schools
School District Oceanside Unified
Others
Senior Community No
Tax ID 1432021600
Security Features Fire Sprinkler System
Acceptable Financing Cash, Conventional, FHA, VA Loan
Listing Terms Cash, Conventional, FHA, VA Loan
Financing Conventional
Special Listing Condition Standard
Read Less Info
Want to know what your home might be worth? Contact us for a FREE valuation!

Our team is ready to help you sell your home for the highest possible price ASAP

Bought with Dale Torrijos • Realty Source, Inc.







