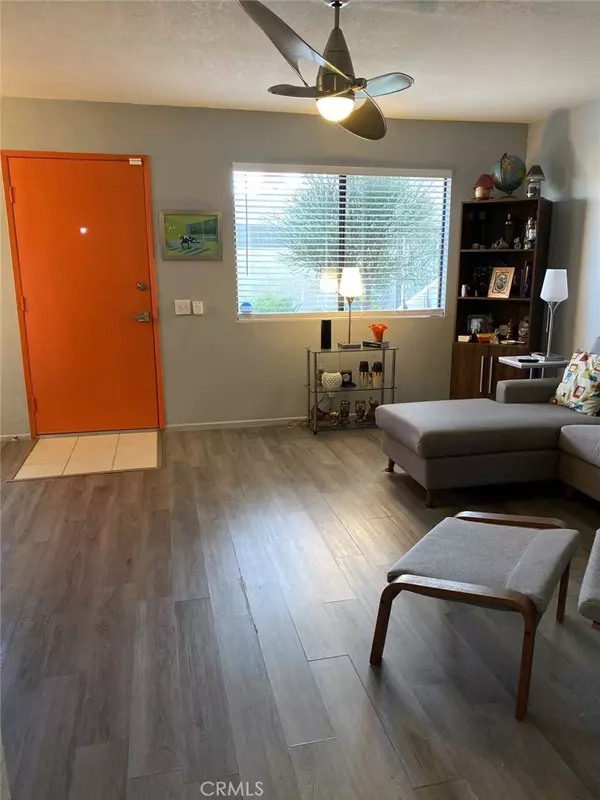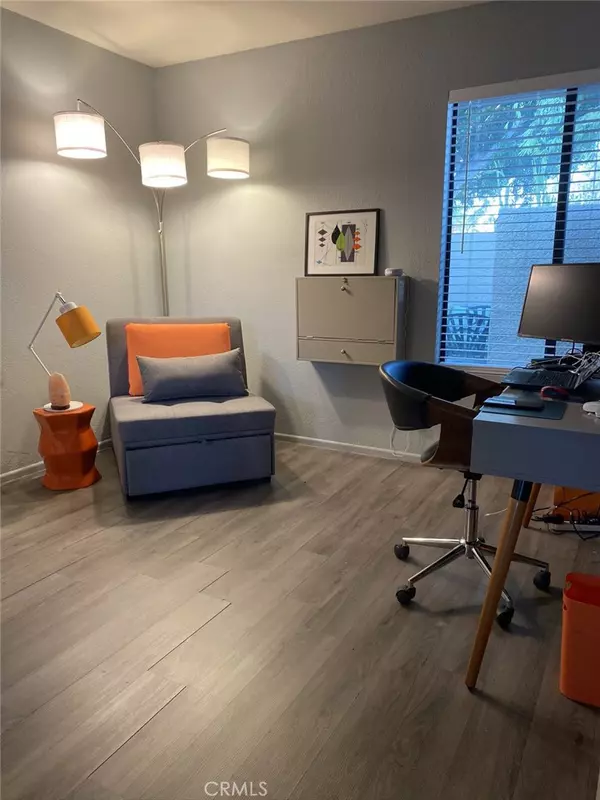$219,000
$217,000
0.9%For more information regarding the value of a property, please contact us for a free consultation.
2 Beds
2 Baths
782 SqFt
SOLD DATE : 11/13/2020
Key Details
Sold Price $219,000
Property Type Condo
Sub Type Condominium
Listing Status Sold
Purchase Type For Sale
Square Footage 782 sqft
Price per Sqft $280
Subdivision Pueblo Sands (33242)
MLS Listing ID TR20211914
Sold Date 11/13/20
Bedrooms 2
Full Baths 1
Three Quarter Bath 1
Condo Fees $345
Construction Status Turnkey
HOA Fees $345/mo
HOA Y/N Yes
Year Built 1983
Lot Size 871 Sqft
Property Description
Mid-Century Modern Gem that has been beautifully updated to accommodate every aspect of your unique lifestyle!
This freshly painted two-bedroom, two bath unit has new vinyl slate gray flooring throughout, stunning kitchen with brand new stainless steel “smart” appliances, backsplash, hardware, and redone countertops. Central HVAC, new light fixtures throughout and ceiling fans in living room and master bedroom complete with a brand-new water heater!
A peaceful home with spectacular mountain views and natural beauty that you get to enjoy on your two spacious patios equipped with high-end outdoor grass turf! Unit is located on the outer side of a 4-unit building with no one above and only one common wall. Live in a condo with the feeling of a single-family home. Comes with one covered parking space and storage unit with plenty of parking for additional cars. This gated complex is complete with two swimming pools and hot tubs., two on-site laundry rooms and laundry is permitted in-unit per HOA.
Excellent location, adjacent to the airport and only 1 mile away from world-famous downtown Palm Springs. Great restaurants with amazing nightlife. The Good Life is waiting for you and your family at Palm Springs. Don’t wait! This Palm Springs beauty that captures the essence of iconic Palm Springs living will go quickly!
Location
State CA
County Riverside
Area 332 - Central Palm Springs
Zoning R2
Rooms
Other Rooms Storage
Main Level Bedrooms 1
Interior
Interior Features Ceiling Fan(s), Open Floorplan, Storage, Unfurnished, All Bedrooms Down, Galley Kitchen, Walk-In Closet(s)
Heating Central
Cooling Central Air
Flooring Laminate, Tile, Vinyl
Fireplaces Type None, See Remarks
Fireplace No
Appliance Dishwasher, Electric Cooktop, Electric Oven, Electric Range, Free-Standing Range, Disposal, High Efficiency Water Heater, Ice Maker, Microwave, Refrigerator, Water To Refrigerator
Laundry Common Area, See Remarks
Exterior
Garage Controlled Entrance, Covered, Carport, Guest, On Site, Paved
Garage Spaces 1.0
Carport Spaces 1
Garage Description 1.0
Fence None
Pool Community, Heated, In Ground, Association
Community Features Dog Park, Gated, Park, Pool
Utilities Available Cable Connected, Electricity Connected, Natural Gas Connected, Phone Connected, Sewer Connected, Water Connected
Amenities Available Call for Rules, Controlled Access, Maintenance Grounds, Pool, Pets Allowed, Spa/Hot Tub, Trash
View Y/N Yes
View Mountain(s), Peek-A-Boo, Trees/Woods
Roof Type Other
Accessibility Customized Wheelchair Accessible, No Stairs, Parking, Accessible Doors
Porch Rear Porch, Enclosed, Front Porch, Patio
Parking Type Controlled Entrance, Covered, Carport, Guest, On Site, Paved
Attached Garage No
Total Parking Spaces 2
Private Pool No
Building
Lot Description Near Park, Near Public Transit, Walkstreet
Story 1
Entry Level One
Foundation Slab
Sewer Public Sewer
Water Public
Architectural Style Mid-Century Modern
Level or Stories One
Additional Building Storage
New Construction No
Construction Status Turnkey
Schools
School District Palm Springs Unified
Others
HOA Name Pueblo Sands
Senior Community No
Tax ID 677281058
Security Features Carbon Monoxide Detector(s),Security Gate,Gated Community,Key Card Entry,Smoke Detector(s)
Acceptable Financing Conventional
Listing Terms Conventional
Financing Conventional
Special Listing Condition Standard
Read Less Info
Want to know what your home might be worth? Contact us for a FREE valuation!

Our team is ready to help you sell your home for the highest possible price ASAP

Bought with Kate Castle • Berkshire Hathaway HomeService







