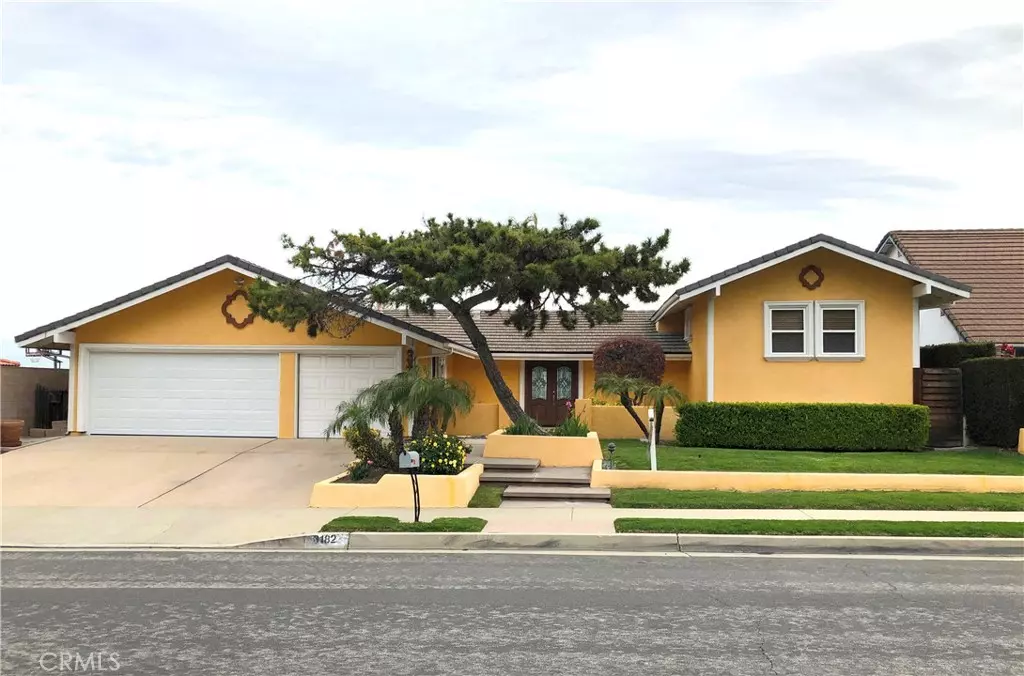$1,025,000
$1,025,000
For more information regarding the value of a property, please contact us for a free consultation.
5 Beds
4 Baths
3,356 SqFt
SOLD DATE : 03/26/2021
Key Details
Sold Price $1,025,000
Property Type Single Family Home
Sub Type Single Family Residence
Listing Status Sold
Purchase Type For Sale
Square Footage 3,356 sqft
Price per Sqft $305
MLS Listing ID DW20247880
Sold Date 03/26/21
Bedrooms 5
Full Baths 3
Half Baths 1
Construction Status Updated/Remodeled
HOA Y/N No
Year Built 1967
Lot Size 10,018 Sqft
Property Description
Back on the market. Tri-level home with double door entrance, spacious living-room and dining area with an open floor concept. Large fireplace surrounded by a wall of windows overseeing the San Gabriel valley. Dining area leads to a family room and kitchen with plenty of counter space and center island. Kitchen recently remodeled with quartz countertops, copper plumbing, recess lighting, ceiling speakers, and internet connections. Plenty of cabinet space plus a separate pantry. The main level also has laundry room and half bath. Lower level has two bedrooms a bathroom with walk-in shower, plus a large theater room-office with a wet bar and an awesome view. Upper level has two bedrooms with a Jack and Jill bathroom. Master bedroom has double closets, balcony with a 180 degree view of Hacienda Heights and the Hsi Lai Temple. Master bathroom features double sink with a custom built steam shower and separate bathtub. Home has crown molding throughout, three car garage, central air, and a beautiful evening view of city lights. See Video Tour in description. Viewing by appointment only and must wear mask. Serious buyers only. House Sold AS-IS.
Location
State CA
County Los Angeles
Area 631 - Hacienda Heights
Zoning LCRAL2
Interior
Interior Features Balcony, Ceiling Fan(s), Crown Molding, Multiple Staircases, Open Floorplan, Pantry, Pull Down Attic Stairs, Recessed Lighting, Unfurnished, Wired for Data, Bar, Wired for Sound, Walk-In Pantry, Walk-In Closet(s)
Heating Central, Fireplace(s), Natural Gas, Zoned
Cooling Central Air, Zoned, Attic Fan
Flooring Laminate, Tile
Fireplaces Type Living Room
Fireplace Yes
Appliance Dishwasher, Range Hood, Water Heater
Laundry Washer Hookup, Gas Dryer Hookup, Laundry Room
Exterior
Exterior Feature Rain Gutters
Garage Spaces 3.0
Garage Description 3.0
Pool None
Community Features Biking, Curbs, Hiking, Mountainous, Storm Drain(s), Street Lights, Suburban, Sidewalks
Utilities Available Cable Connected, Electricity Connected, Natural Gas Connected, Sewer Connected, Underground Utilities, Water Connected
View Y/N Yes
View City Lights, Hills, Mountain(s), Neighborhood, Valley
Porch Concrete, Open, Patio
Attached Garage Yes
Total Parking Spaces 3
Private Pool No
Building
Lot Description Sloped Down
Story 3
Entry Level Multi/Split
Sewer Public Sewer
Water Public
Level or Stories Multi/Split
New Construction No
Construction Status Updated/Remodeled
Schools
Elementary Schools Los Altos
Middle Schools Newton
High Schools Los Altos
School District Hacienda La Puente Unified
Others
Senior Community No
Tax ID 8289017021
Acceptable Financing Cash, Cash to New Loan, Conventional, Fannie Mae, Freddie Mac
Listing Terms Cash, Cash to New Loan, Conventional, Fannie Mae, Freddie Mac
Financing Cash to Loan
Special Listing Condition Standard
Read Less Info
Want to know what your home might be worth? Contact us for a FREE valuation!

Our team is ready to help you sell your home for the highest possible price ASAP

Bought with YUJIA ZHANG • Baccarat Properties







