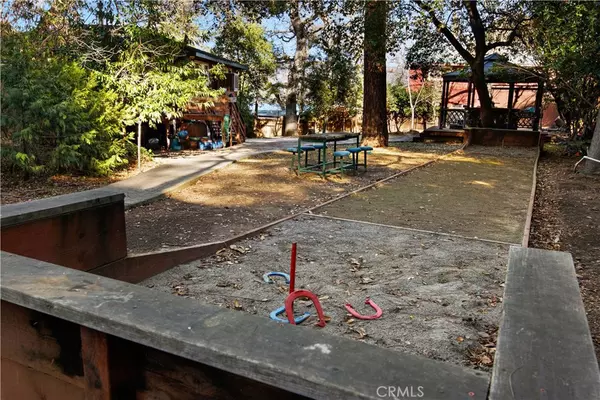$975,000
$975,000
For more information regarding the value of a property, please contact us for a free consultation.
4 Beds
3 Baths
2,993 SqFt
SOLD DATE : 04/26/2021
Key Details
Sold Price $975,000
Property Type Single Family Home
Sub Type Single Family Residence
Listing Status Sold
Purchase Type For Sale
Square Footage 2,993 sqft
Price per Sqft $325
MLS Listing ID LC21012776
Sold Date 04/26/21
Bedrooms 4
Full Baths 3
Condo Fees $50
HOA Fees $4/ann
HOA Y/N Yes
Year Built 1960
Lot Size 0.440 Acres
Property Description
Classic Lake Retreat tucked in beautiful Soda Bay. Designed to be the perfect destination and hangout. Renovated 3 bed/2 bath, 2,093 sqft home with lakeviews from the floor to ceiling windows. Wood laminate floors, wood burning stove, ceiling fan, and recessed lighting in the open dining/living room. Granite counters, wood cabinets, tile floors and stainless steel appliances in the sunny kitchen. Private master bedroom with access to the wrap around deck. Downstairs is an additional Family room and guest bedrooms and bath/laundry. Attached garage is a tandem double with doors on both sides. Detached, oversized 2,000 sqft garage with car lift and 16ft ceilings is the perfect spot to store a large boat, or two and extra toys. Garage space is also plumbed for a workout room and bath and ready for a sauna. The GUEST UNIT is privately set above the garage with it's own lakeview deck. Beautifully finished kitchen with laundry, large bedroom, full bath, sunny living room and central heat & air. Landscape is irrigated with lake water and 1,200 gallon holding tank. Almost half an acre grounds include paved walkways, gazebo, horse shoes game pit and the highlight- deeded full PIER, boat LIFT, launch and huge DOCK. The perfect combination of tree shaded tranquility and lake access for boating, fishing, and fun!
Location
State CA
County Lake
Area Lcsb - Soda Bay
Zoning R1
Rooms
Other Rooms Second Garage, Guest House, Gazebo
Main Level Bedrooms 1
Interior
Interior Features Built-in Features, Balcony, Ceiling Fan(s), Granite Counters, High Ceilings, Living Room Deck Attached, Recessed Lighting, Storage, Bar, Bedroom on Main Level, Workshop
Heating Central, Kerosene
Cooling Central Air, Evaporative Cooling, Wall/Window Unit(s)
Flooring Carpet, Laminate, Tile
Fireplaces Type Free Standing, Living Room, Propane
Fireplace Yes
Appliance 6 Burner Stove, Dishwasher, Electric Range, Gas Range, Microwave, Refrigerator
Laundry Laundry Closet, In Kitchen
Exterior
Exterior Feature Dock
Garage Driveway, Garage, Oversized, Paved, Tandem, Workshop in Garage
Garage Spaces 4.0
Garage Description 4.0
Fence Partial
Pool None
Community Features Lake, Water Sports, Fishing
Amenities Available Other
Waterfront Description Across the Road from Lake/Ocean,Lake,Lake Front
View Y/N Yes
View Lake
Roof Type Composition
Porch Covered, Wood, Wrap Around
Parking Type Driveway, Garage, Oversized, Paved, Tandem, Workshop in Garage
Attached Garage Yes
Total Parking Spaces 4
Private Pool No
Building
Lot Description Irregular Lot
Story Two
Entry Level Two
Sewer Septic Tank
Water Public
Level or Stories Two
Additional Building Second Garage, Guest House, Gazebo
New Construction No
Schools
School District Kelseyville Unified
Others
HOA Name Soda Bay
Senior Community No
Tax ID 044041150000
Acceptable Financing Cash to New Loan
Listing Terms Cash to New Loan
Financing Conventional
Special Listing Condition Standard
Read Less Info
Want to know what your home might be worth? Contact us for a FREE valuation!

Our team is ready to help you sell your home for the highest possible price ASAP

Bought with Dave Lucido • Coldwell Banker Towne & Country Realty







