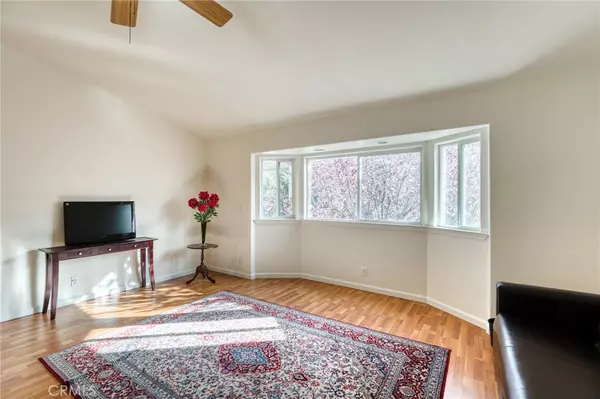$380,000
$349,999
8.6%For more information regarding the value of a property, please contact us for a free consultation.
3 Beds
2 Baths
2,105 SqFt
SOLD DATE : 05/28/2021
Key Details
Sold Price $380,000
Property Type Single Family Home
Sub Type Single Family Residence
Listing Status Sold
Purchase Type For Sale
Square Footage 2,105 sqft
Price per Sqft $180
MLS Listing ID LC21062575
Sold Date 05/28/21
Bedrooms 3
Full Baths 2
Condo Fees $120
Construction Status Turnkey
HOA Fees $10/ann
HOA Y/N Yes
Year Built 2006
Lot Size 9,583 Sqft
Property Description
CLEAN and SERENE Newer Built 2006 Home in Clear Lake Riviera! Located in a quiet Cul-de-Sac sits this stately 3 bedroom 2 bathroom home with a downstairs bonus room. This home is well maintained and has been gently used by the 2 owners. The great room features soaring ceilings and a bay window that allows morning light to pour into the great room. The dining area has a sliding glass door leading to a covered outdoor living area that overlooks the backyard that is studded with apricot, peach, fig and nectarine trees. The property is fully fenced and crossed fenced for domestic pet play yard. Perimeter trees in the backyard creates privacy and a serene feeling of a being in the woods. The finer amenities of this home include granite countertops in kitchen and baths, raised panel cabinet doors and raised panel interior doors with modern door handles. Ceiling fans in all bedrooms, great room, kitchen and bonus room. Decorative front door with lead glass insert and side light windows. The kitchen has a large panty and breakfast bar, ample countertop space and room to move freely while cooking. Basic necessities include gas stove, laundry closet on main floor, central heat and air conditioning, plush carpet in bedrooms, durable wood look laminate flooring in great room and bonus room, tile floor in Kitchen and a engineered septic tank system. Elementary school, grocery store, coffee shop, restaurants, gas station, fire department are all within minutes form this lovely home.
Location
State CA
County Lake
Area Lcclr - Kelseyville Riviera
Zoning R1
Rooms
Main Level Bedrooms 3
Interior
Interior Features Ceiling Fan(s), Granite Counters, High Ceilings, Multiple Staircases, All Bedrooms Up, Main Level Master
Heating Central, Heat Pump
Cooling Central Air
Flooring Carpet, Laminate, Tile
Fireplaces Type None
Fireplace No
Appliance Dishwasher, Exhaust Fan, Gas Cooktop, Gas Oven, Gas Water Heater, Microwave, Water Heater
Laundry Electric Dryer Hookup, Laundry Closet
Exterior
Exterior Feature Rain Gutters
Garage Spaces 2.0
Garage Description 2.0
Fence Cross Fenced, Good Condition, Wire
Pool None
Community Features Lake, Mountainous
Utilities Available Electricity Available, Propane
Amenities Available Clubhouse
View Y/N Yes
View Hills, Trees/Woods
Roof Type Composition
Porch Covered, Deck
Attached Garage Yes
Total Parking Spaces 2
Private Pool No
Building
Lot Description 0-1 Unit/Acre, Gentle Sloping
Story Multi/Split
Entry Level Multi/Split
Foundation Concrete Perimeter, Raised
Sewer Engineered Septic
Water Private
Architectural Style Custom
Level or Stories Multi/Split
New Construction No
Construction Status Turnkey
Schools
School District Kelseyville Unified
Others
HOA Name Clearlake Riveria
Senior Community No
Tax ID 043442370000
Acceptable Financing Cash, Conventional, FHA, USDA Loan
Listing Terms Cash, Conventional, FHA, USDA Loan
Financing Conventional
Special Listing Condition Standard
Read Less Info
Want to know what your home might be worth? Contact us for a FREE valuation!

Our team is ready to help you sell your home for the highest possible price ASAP

Bought with Nora Moore • Timothy Toye and Associates







