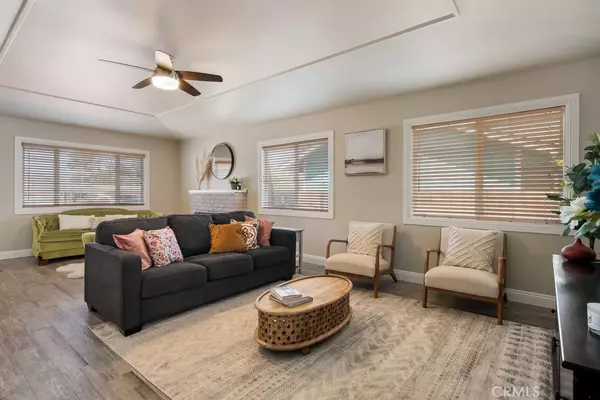$700,000
$650,000
7.7%For more information regarding the value of a property, please contact us for a free consultation.
3 Beds
2 Baths
1,924 SqFt
SOLD DATE : 04/29/2021
Key Details
Sold Price $700,000
Property Type Single Family Home
Sub Type Single Family Residence
Listing Status Sold
Purchase Type For Sale
Square Footage 1,924 sqft
Price per Sqft $363
Subdivision Sweet Springs(670)
MLS Listing ID SC21063469
Sold Date 04/29/21
Bedrooms 3
Full Baths 2
HOA Y/N No
Year Built 1932
Lot Size 6,098 Sqft
Property Description
Make this beautiful Los Osos house your home on the Central Coast. Centrally located, this home is within walking distance to shops, stores, restaurants, alehouse, and newly remodeled Sweet Springs Saloon. Close to Los Osos Valley Rd, yet tucked away in a friendly neighborhood with families and retirees alike. This home opens to a large living area complete with a fireplace and new floors. Single-level home at 1,923 sqft with a master suite and two additional bedrooms. The master suite boasts a walk-in closet, a full bathroom with a separate shower and bathtub, and french doors that open to a large backyard complete with deck and mountain views. A bonus room off the kitchen can be used as a formal dining area, office, or kids' schoolhouse/playroom. The additional two bedrooms are on a separate wing of the house allowing for privacy from the master suite side. The two guest bedrooms are separated by a centrally located full bathroom. With its own side door and backyard access, the second wing of the home could accommodate multigenerational living, roommates, work-from-home office space, or kids' quarters. On a 6,098 sqft lot, the home has a large backyard, a deck, mature tree, storage shed, and views of Cerro Cabrillo, Cabrillo Estates, and Montana de Oro. Off Ferrell Ave and backing up to 8th street, this home is walking-friendly with easy access to the surrounding neighborhood. A trail off Ferrell allows for walking access to Los Osos community center and adjoining park.
Location
State CA
County San Luis Obispo
Area Osos - Los Osos
Zoning RSF
Rooms
Main Level Bedrooms 3
Interior
Interior Features All Bedrooms Down, Bedroom on Main Level, Main Level Primary, Primary Suite, Walk-In Closet(s)
Heating Forced Air
Cooling None
Fireplaces Type Family Room, Wood Burning
Fireplace Yes
Laundry Inside
Exterior
Pool None
Community Features Biking, Golf, Mountainous, Suburban
View Y/N Yes
View Hills
Private Pool No
Building
Lot Description 0-1 Unit/Acre
Story 1
Entry Level One
Sewer Public Sewer
Water Public
Level or Stories One
New Construction No
Schools
School District Other
Others
Senior Community No
Tax ID 074231012
Acceptable Financing Cash, Cash to Existing Loan
Listing Terms Cash, Cash to Existing Loan
Financing Conventional
Special Listing Condition Standard
Read Less Info
Want to know what your home might be worth? Contact us for a FREE valuation!

Our team is ready to help you sell your home for the highest possible price ASAP

Bought with Hal Sweasey • RE/MAX Del Oro







