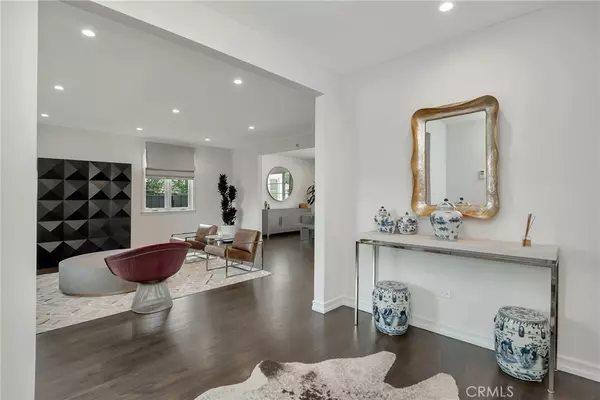$2,840,000
$2,850,000
0.4%For more information regarding the value of a property, please contact us for a free consultation.
4 Beds
5 Baths
3,252 SqFt
SOLD DATE : 04/16/2021
Key Details
Sold Price $2,840,000
Property Type Single Family Home
Sub Type Single Family Residence
Listing Status Sold
Purchase Type For Sale
Square Footage 3,252 sqft
Price per Sqft $873
MLS Listing ID SB21058116
Sold Date 04/16/21
Bedrooms 4
Full Baths 5
Construction Status Turnkey
HOA Y/N No
Year Built 1940
Lot Size 6,098 Sqft
Lot Dimensions Assessor
Property Description
www.3744Stewart.com // Tranquil luxury awaits you in this stunner. Effortlessly balancing modern amenities and traditional style, this better-than-new home was completely rebuilt in 2017 and truly has everything you're looking for. Set back from the quiet street, a meticulously landscaped front yard, complete with water-wise planting and a beautiful mature magnolia tree, invite you into this oasis. Stepping through the front door you are immediately greeted with a spacious open floorplan, rich hardwood floors, soaring ceilings, and generous windows to flood the home in natural light. The huge living room flows seamlessly into the formal-yet-relaxed dining room, a perfect centerpiece for family dinners or entertaining. The kitchen is a dream, complete with professional stainless steel Wolf appliances and Carrera marble countertops. A breakfast bar flows into a large family room that opens directly onto the back yard for effortless indoor-outdoor living. Glide up the extra-wide stairway to the second story that features a luxurious, oversized master bedroom featuring his-and-hers closets, large enough for a seating area. A perfect family floorplan: all bedrooms, each with their own full ensuite bathrooms, are conveniently on the same floor as the master. The location is A+. One of the best blocks of one of the best streets in the Westside's hottest neighborhood. A private refuge just steps to everything - farmers market, shops, dining, and the beach! Come find perfection.
Location
State CA
County Los Angeles
Area C13 - Palms - Mar Vista
Zoning LAR1
Rooms
Main Level Bedrooms 4
Interior
Interior Features Granite Counters, High Ceilings, Open Floorplan, All Bedrooms Up, Walk-In Closet(s)
Heating Central, Forced Air
Cooling Central Air, Dual, Zoned
Flooring Wood
Fireplaces Type None
Fireplace No
Appliance 6 Burner Stove, Gas Oven, Gas Water Heater, Refrigerator, Dryer
Laundry Washer Hookup, Inside, Upper Level
Exterior
Garage Door-Single, Garage, Garage Door Opener, Garage Faces Rear
Garage Spaces 2.0
Garage Description 2.0
Pool None
Community Features Curbs
View Y/N Yes
View City Lights, Hills, Neighborhood
Parking Type Door-Single, Garage, Garage Door Opener, Garage Faces Rear
Attached Garage No
Total Parking Spaces 2
Private Pool No
Building
Lot Description 0-1 Unit/Acre, Drip Irrigation/Bubblers, Lawn, Landscaped, Sprinkler System
Faces West
Story Two
Entry Level Two
Sewer Public Sewer
Water Public
Architectural Style Traditional
Level or Stories Two
New Construction No
Construction Status Turnkey
Schools
School District Los Angeles Unified
Others
Senior Community No
Tax ID 4246021002
Acceptable Financing Cash, Cash to New Loan
Listing Terms Cash, Cash to New Loan
Financing Cash
Special Listing Condition Standard
Read Less Info
Want to know what your home might be worth? Contact us for a FREE valuation!

Our team is ready to help you sell your home for the highest possible price ASAP

Bought with Lorena Anne Guzman-Wilson • Redfin







