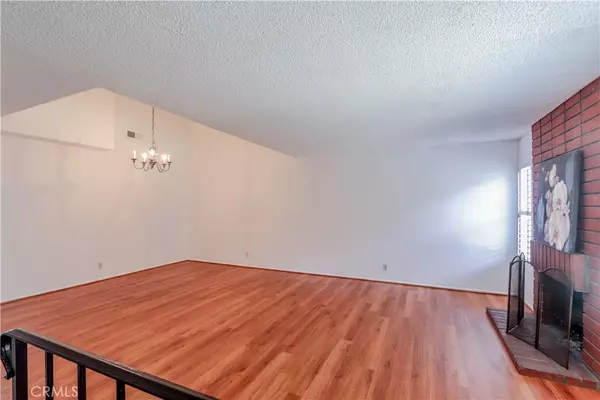$775,000
$760,000
2.0%For more information regarding the value of a property, please contact us for a free consultation.
3 Beds
3 Baths
1,633 SqFt
SOLD DATE : 12/20/2022
Key Details
Sold Price $775,000
Property Type Townhouse
Sub Type Townhouse
Listing Status Sold
Purchase Type For Sale
Square Footage 1,633 sqft
Price per Sqft $474
Subdivision Heritage Park (Hp)
MLS Listing ID PW22241931
Sold Date 12/20/22
Bedrooms 3
Full Baths 2
Half Baths 1
Condo Fees $284
HOA Fees $284/mo
HOA Y/N Yes
Year Built 1977
Property Description
Absolutely Stunning & Bright Townhome With An Open Floor Plan, Welcome Home To This Beautifully Upgraded Open Concept Townhouse Ideally Located. When You Step Inside The Home You Will Find A Spacious Living Room With Hardwood Flooring, Vaulted Ceilings, Wood Flooring, Custom Paint, Fireplace, A Formal Dining Room, And An Upgraded Oversized Kitchen Kitchen Modern Finishes, And Designer Touches Throughout! You Will Love The Newer Open Kitchen With Quartz Countertops, Newer Appliances, And Recessed Lighting- Perfect For Relaxing And Entertaining. Enjoy The Spacious Living Space With Ample Light Pouring In From The Sliding Door From The Outdoor Deck And Patio Area Where You Can Bbq And Entertain. The Home Is Complete With New Interior Paint, NEW Windows, NEW HVAC System, And Gorgeous Light Colored And Waterproof Flooring Throughout! Attached 2 Car Garage, Laundry Hook-Ups, A Downstairs Bathroom, And Plenty Of Storage. Upstairs You Will Find 2 Bedrooms Plus A Master Suite! The Suite Highlights Include An Ensuite Bathroom With Dual Sinks, Elegant Finishes, And Fine Craftsmanship. Award Winning Irvine Unified School District. This Is One You Don't Want To Miss! Tour This Beautiful Home And Make An Offer Today!
Location
State CA
County Orange
Area Ec - El Camino Real
Rooms
Main Level Bedrooms 3
Interior
Interior Features All Bedrooms Up, Entrance Foyer, Galley Kitchen, Primary Suite
Heating Central
Cooling Central Air
Fireplaces Type Living Room
Fireplace Yes
Appliance Electric Oven
Laundry In Garage
Exterior
Garage Garage, Garage Door Opener, Guest, Garage Faces Rear, One Space
Garage Spaces 2.0
Garage Description 2.0
Pool Association
Community Features Curbs, Park
Utilities Available Cable Available
Amenities Available Barbecue, Picnic Area, Playground, Pool, Spa/Hot Tub
View Y/N No
View None
Attached Garage Yes
Total Parking Spaces 2
Private Pool No
Building
Lot Description Greenbelt
Story 2
Entry Level Two
Sewer Public Sewer
Water Public
Level or Stories Two
New Construction No
Schools
High Schools Irvine
School District Irvine Unified
Others
HOA Name Yale Maintenance A.
Senior Community No
Tax ID 93516049
Acceptable Financing Cash, Cash to Existing Loan
Listing Terms Cash, Cash to Existing Loan
Financing Conventional
Special Listing Condition Standard
Read Less Info
Want to know what your home might be worth? Contact us for a FREE valuation!

Our team is ready to help you sell your home for the highest possible price ASAP

Bought with Miguel Valeriano Martine • Coldwell Banker Realty







