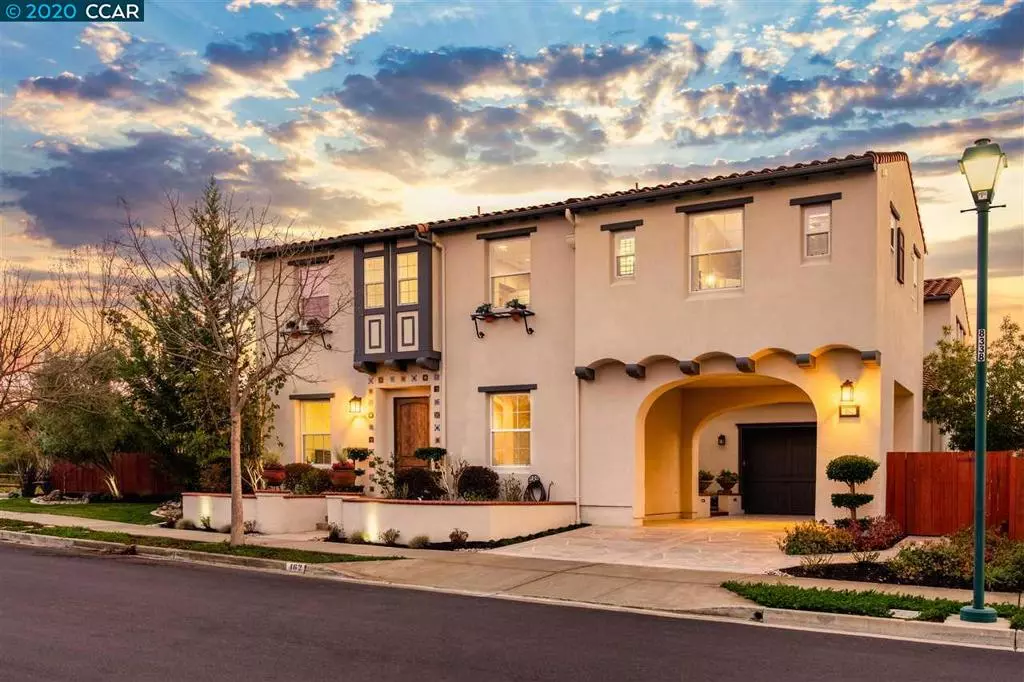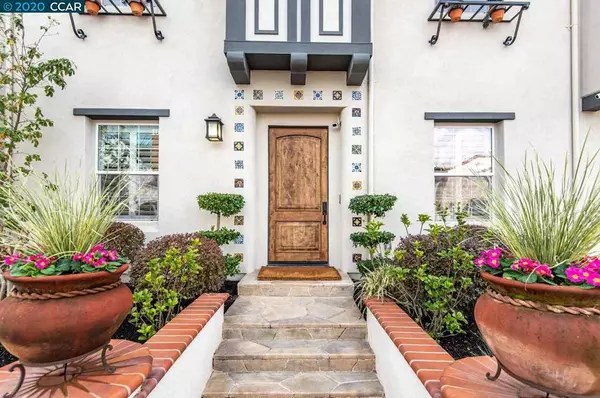$1,690,000
$1,720,000
1.7%For more information regarding the value of a property, please contact us for a free consultation.
4 Beds
5 Baths
4,383 SqFt
SOLD DATE : 02/25/2020
Key Details
Sold Price $1,690,000
Property Type Single Family Home
Sub Type Single Family Residence
Listing Status Sold
Purchase Type For Sale
Square Footage 4,383 sqft
Price per Sqft $385
Subdivision Wendt Ranch
MLS Listing ID 40893005
Sold Date 02/25/20
Bedrooms 4
Full Baths 4
Half Baths 1
Condo Fees $100
HOA Fees $100/mo
HOA Y/N Yes
Year Built 2004
Lot Size 9,740 Sqft
Property Description
Stunning Highly Upgraded Home on .22 Acre/North-Facing Corner Lot w/Mt. Diablo Views. Over $500K in Upgrades. Featuring 4 Bdrm Full Suites,Bonus Rooms & Offices. Gourmet Kitchen w/GE Monogram Appliances, Double Ovens, Built-In Refrigerator, Gas Cooktop, Walk-In Pantry, Granite Counters & Island. Formal Living & Dining Rooms. Huge Family Room w/Fireplace & Views. Master Suite Features Retreat, Dual Walk-in Closets, Spa Style Bath w/Jetted Tub. Second Master Suite w/Living Room & Kitchenette w/Refrigerator. 12ft Ceilings,Recently Painted Interior & Exterior,Plantation Shutters,Surround Sound System Wifi Security System & Control for Interior Lights,HVAC,Landscape Lights & Pool. Huge Professionally Landscaped Back & Side Yard,Sparkling Freeform Solar Heated Pool, Spa, Waterfall, Extensive Patios, Built in BBQ,3 Car Garage w/Interlocking Floor Tiles. Located near Diablo Vista Middle & Creekside Elementary.Truly an Amazing, One of a Kind Home!! OpenHouse SAT and SUN (2/1 and 2/2) 1 to 4pm.
Location
State CA
County Contra Costa
Interior
Heating Forced Air
Cooling Central Air
Flooring Carpet, Concrete, Tile, Wood
Fireplaces Type Family Room, Gas Starter
Fireplace Yes
Appliance Electric Water Heater, Gas Water Heater
Exterior
Garage Garage, Garage Door Opener
Garage Spaces 3.0
Garage Description 3.0
Pool Gunite, Gas Heat, In Ground
Amenities Available Playground
View Y/N Yes
View Hills, Mountain(s)
Roof Type Tile
Parking Type Garage, Garage Door Opener
Attached Garage Yes
Total Parking Spaces 3
Private Pool No
Building
Lot Description Back Yard, Corner Lot, Front Yard, Sprinklers In Rear, Sprinklers In Front, Sprinklers Timer, Sprinklers On Side, Yard
Story Two
Entry Level Two
Foundation Slab
Sewer Public Sewer
Architectural Style Mediterranean
Level or Stories Two
Schools
School District San Ramon Valley
Others
Tax ID 2065300614
Acceptable Financing Cash, Conventional
Listing Terms Cash, Conventional
Read Less Info
Want to know what your home might be worth? Contact us for a FREE valuation!

Our team is ready to help you sell your home for the highest possible price ASAP

Bought with Zehra Ammar Ashary • Vanguard Properties







