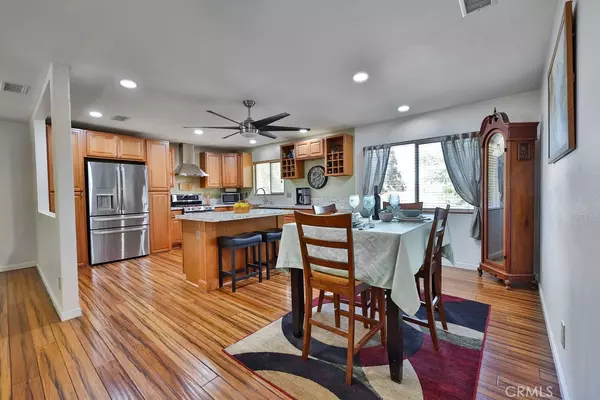$685,000
$700,000
2.1%For more information regarding the value of a property, please contact us for a free consultation.
3 Beds
2 Baths
1,466 SqFt
SOLD DATE : 10/11/2022
Key Details
Sold Price $685,000
Property Type Single Family Home
Sub Type Single Family Residence
Listing Status Sold
Purchase Type For Sale
Square Footage 1,466 sqft
Price per Sqft $467
Subdivision Lakeside
MLS Listing ID PT22140625
Sold Date 10/11/22
Bedrooms 3
Full Baths 2
Construction Status Turnkey
HOA Y/N No
Year Built 1979
Lot Size 0.370 Acres
Property Description
Back on the market and ready for you! Beautifully updated single level house, set back from the street, priced to sell $650,000 to $700,000. This charming property is on the edge of Lakeside and El Cajon, tucked back from Winter Gardens Blvd, with mountain views, oversized high-ceiling garage, great backyard entertaining area and is move-in ready. The owners spent their ownership updating and beautifying the property with a fully remodeled kitchen, updated main bedroom with walk-in closet and private bath, hardwood floors, dual-pane windows, replaced roof, replaced AC/Heating unit and duct-work, asphalt driveway, exterior stucco, backyard metal gazebo and entertainment area, solar electric, replaced fencing, replaced water heater, sprinklers and more. The house has an appealing floor plan, with kitchen open to the living room and bedrooms down the hall. The backyard was designed to enjoy it year around, with the fans and heaters in the metal gazebo, and if you are interested, it's even zoned for horses! The privacy and beautiful view round out this oasis of a property.
Location
State CA
County San Diego
Area 92040 - Lakeside
Zoning RV
Rooms
Other Rooms Shed(s)
Main Level Bedrooms 3
Interior
Interior Features Breakfast Bar, Ceiling Fan(s), Partially Furnished, Recessed Lighting, Walk-In Closet(s)
Heating Forced Air
Cooling Central Air
Flooring Carpet, Tile, Wood
Fireplaces Type Gas Starter, Living Room
Fireplace Yes
Appliance Dishwasher, Disposal, Gas Range, Ice Maker, Refrigerator, Water To Refrigerator, Water Heater, Dryer, Washer
Laundry Washer Hookup, Electric Dryer Hookup, Gas Dryer Hookup, In Garage
Exterior
Garage Door-Single, Driveway Up Slope From Street, Garage, Garage Door Opener, Gravel, Oversized, Paved, RV Access/Parking, Garage Faces Side
Garage Spaces 1.0
Garage Description 1.0
Fence Chain Link, Wood
Pool None
Community Features Suburban
Utilities Available Electricity Connected, Sewer Connected, Water Connected
View Y/N Yes
View Hills, Mountain(s)
Accessibility No Stairs
Porch Front Porch
Parking Type Door-Single, Driveway Up Slope From Street, Garage, Garage Door Opener, Gravel, Oversized, Paved, RV Access/Parking, Garage Faces Side
Attached Garage Yes
Total Parking Spaces 6
Private Pool No
Building
Lot Description Back Yard, Horse Property, Lawn, Sprinkler System, Yard
Story 1
Entry Level One
Sewer Public Sewer
Water Public
Architectural Style Traditional
Level or Stories One
Additional Building Shed(s)
New Construction No
Construction Status Turnkey
Schools
School District Grossmont Union
Others
Senior Community No
Tax ID 3885341500
Security Features Carbon Monoxide Detector(s),Smoke Detector(s)
Acceptable Financing Cash, Conventional, FHA, VA Loan
Horse Property Yes
Listing Terms Cash, Conventional, FHA, VA Loan
Financing VA
Special Listing Condition Standard
Read Less Info
Want to know what your home might be worth? Contact us for a FREE valuation!

Our team is ready to help you sell your home for the highest possible price ASAP

Bought with Lucia Magneta • Mission Realty Group






