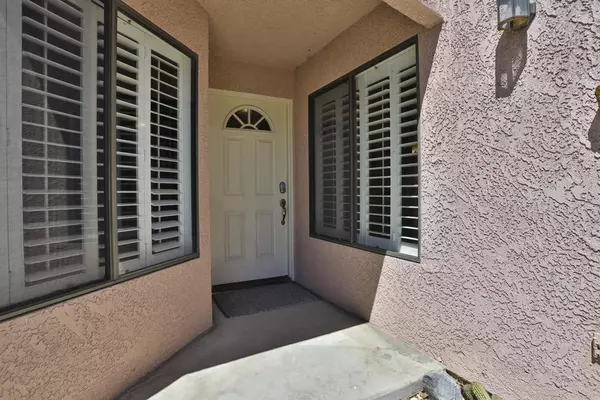$475,000
$489,000
2.9%For more information regarding the value of a property, please contact us for a free consultation.
2 Beds
3 Baths
1,350 SqFt
SOLD DATE : 10/07/2022
Key Details
Sold Price $475,000
Property Type Condo
Sub Type Condominium
Listing Status Sold
Purchase Type For Sale
Square Footage 1,350 sqft
Price per Sqft $351
Subdivision Oasis Country Club
MLS Listing ID 219083967DA
Sold Date 10/07/22
Bedrooms 2
Full Baths 2
Half Baths 1
Condo Fees $719
Construction Status Updated/Remodeled
HOA Fees $719/mo
HOA Y/N Yes
Year Built 1989
Lot Size 1,446 Sqft
Property Description
Desert living at its Best! Come and experience Country Club living in Oasis Country Club. You can appreciate the nice upgrades in this condo, such as the neutral colored granite counters in the kitchen and baths, also new carpet was installed in the living room and bedrooms. The extra-long bar in the kitchen can accommodate several or may provide a long serving area for entertaining. This floorplan creates a spacious and airy feeling with the vaulted ceilings. The powder room is a nice feature, especially when hosting a party. Imagine creating a true outdoor living area in the front courtyard, the possibilities are endless. You won't be disappointed with this condo or panoramic views. Also stop by the Clubhouse the upstairs dining room has been beautifully remodeled and the grill downstairs is always a great place to grab a salad or sandwich.
Location
State CA
County Riverside
Area 324 - East Palm Desert
Interior
Interior Features Breakfast Bar, Separate/Formal Dining Room, Partially Furnished, Multiple Primary Suites
Heating Central
Cooling Central Air
Flooring Carpet, Tile
Fireplaces Type Gas, Living Room
Fireplace Yes
Appliance Dishwasher, Electric Cooktop, Electric Range, Disposal, Microwave, Refrigerator
Laundry In Garage
Exterior
Garage Garage, Garage Door Opener
Garage Spaces 2.0
Garage Description 2.0
Fence Stucco Wall
Pool In Ground
Community Features Golf, Gated
Amenities Available Clubhouse, Fitness Center, Maintenance Grounds, Game Room, Tennis Court(s), Trash, Cable TV
View Y/N Yes
View Golf Course, Lake, Mountain(s)
Roof Type Tile
Parking Type Garage, Garage Door Opener
Attached Garage Yes
Total Parking Spaces 4
Private Pool Yes
Building
Lot Description Cul-De-Sac, On Golf Course, Planned Unit Development
Story 1
Foundation Slab
New Construction No
Construction Status Updated/Remodeled
Others
HOA Fee Include Earthquake Insurance
Senior Community No
Tax ID 634151032
Security Features Gated Community
Acceptable Financing Cash, Cash to New Loan, Conventional
Listing Terms Cash, Cash to New Loan, Conventional
Financing Cash
Special Listing Condition Standard
Read Less Info
Want to know what your home might be worth? Contact us for a FREE valuation!

Our team is ready to help you sell your home for the highest possible price ASAP

Bought with Karen Alciatore • Bennion Deville Homes







